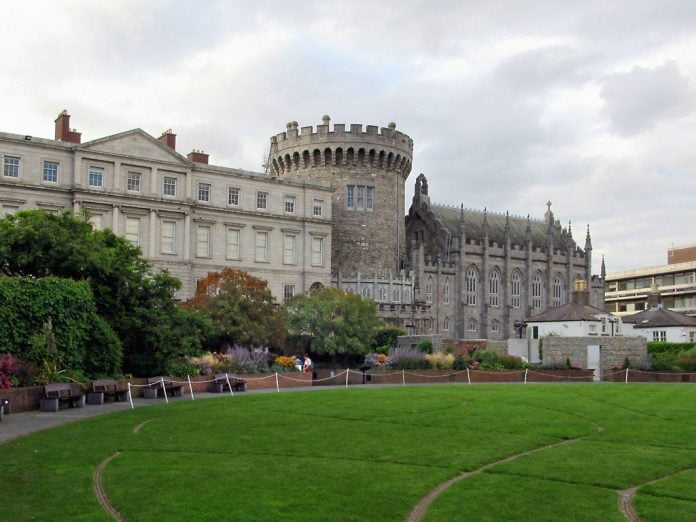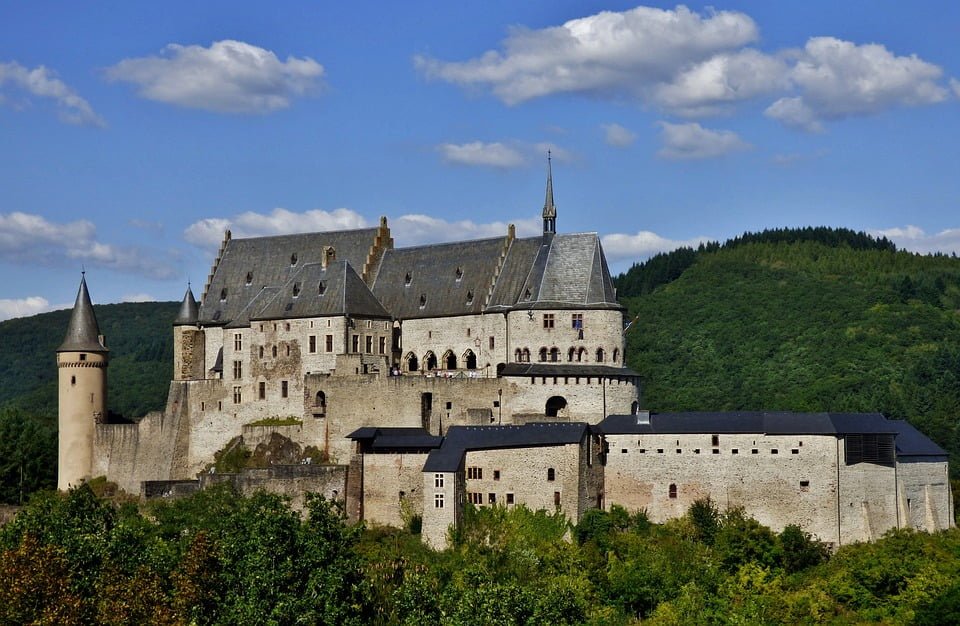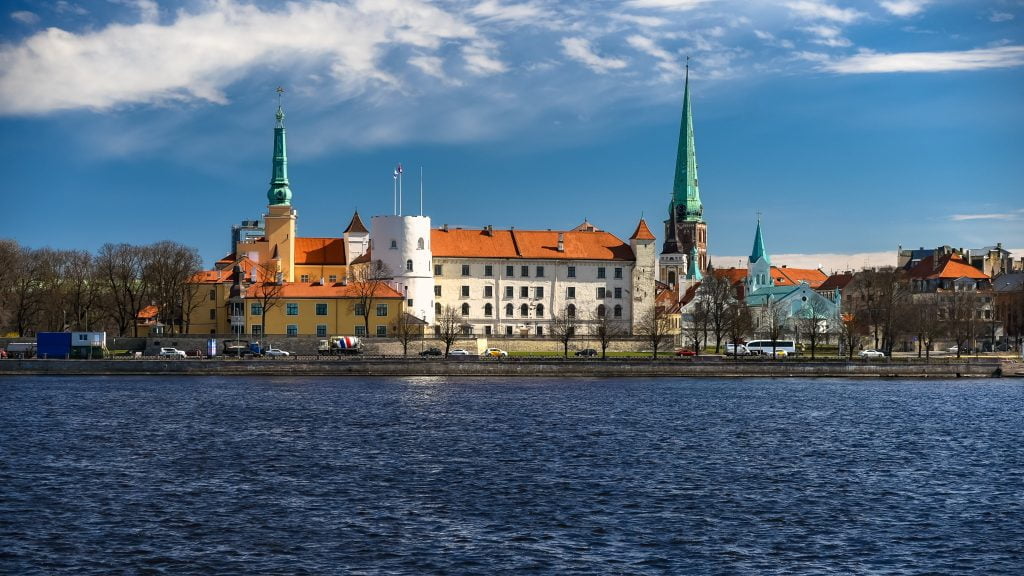Dublin Castle is a particularly interesting melange of architectural styles grouped together in (what is now) the center of Dublin City. From Viking-era ramparts buried deep under the modern street level to the Record Tower, the oldest part still standing above street level, to Baroque and Neo-Gothic additions of the 17-18th centuries–this castle captures them all within a city block. (A large city block to be fair…)
Table of Contents
John F. Kennedy & Queen Elizabeth II have both been hosted in St. Patrick’s Hall, which is also used for presidential inaugurations in Ireland.
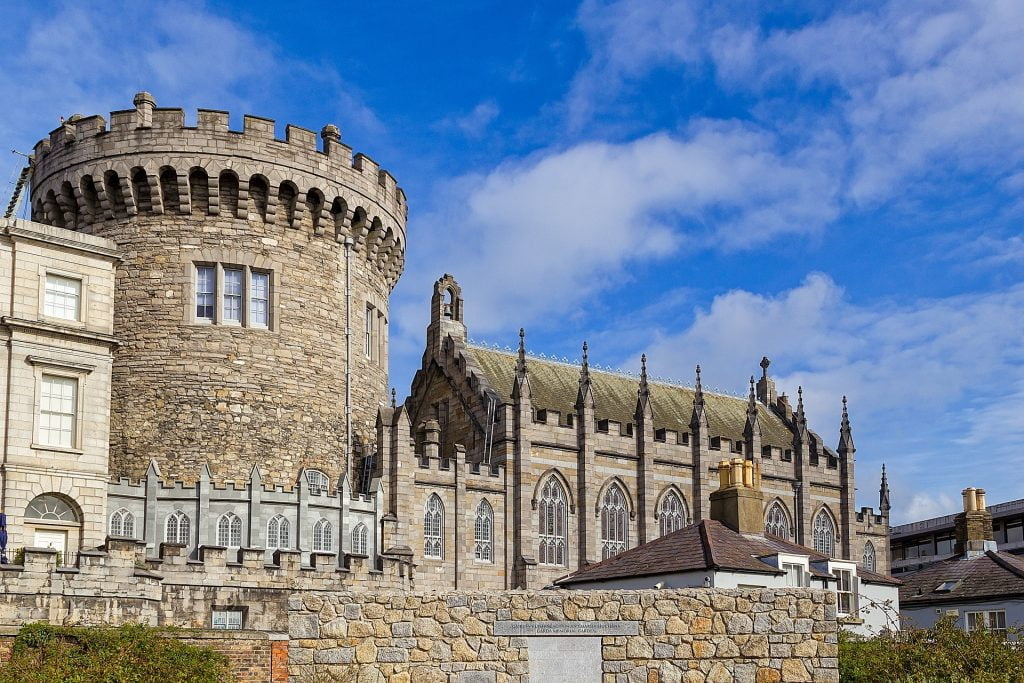
Frequently Asked Questions
Where is Dublin Castle Located?
Dublin Castle is located smack in the center of Dublin City, on the south edge of the River Liffey.
When was Dublin Castle Built? Who Build It?
While there has been a fortification on the site since the Viking era, each piece now standing was built at different times throughout history.
When is The Best Time to Visit the Castle?
Summer in Dublin is busy, try visiting in spring or autumn for smaller crowds.
What Other Monuments are Located Nearby?
Christchurch Cathedral and Trinity College are both within walking distance, as is The Temple Bar if you’re more in the mood for a pint. Dublinia, across the street from Christchurch, is a great place to visit for a historical look at Dublin.
FOR HISTORY | BEAUTIFUL IMAGES | INTERESTING FACTS | TRAVEL TIPS
Early History
Viking Era
The Romans who settled Londinium (modern-day London) in England never annexed Hibernia (aka Ireland), leaving today’s major Irish city to be settled by the Vikings instead. Dubh Linn (meaning Black Pool) was settled in 841 behind an earthen rampart & wooden palisades on the south bank of the River Liffey–today’s downtown Dublin. An artificial hill was raised as a gathering space to settle disputes and govern from.
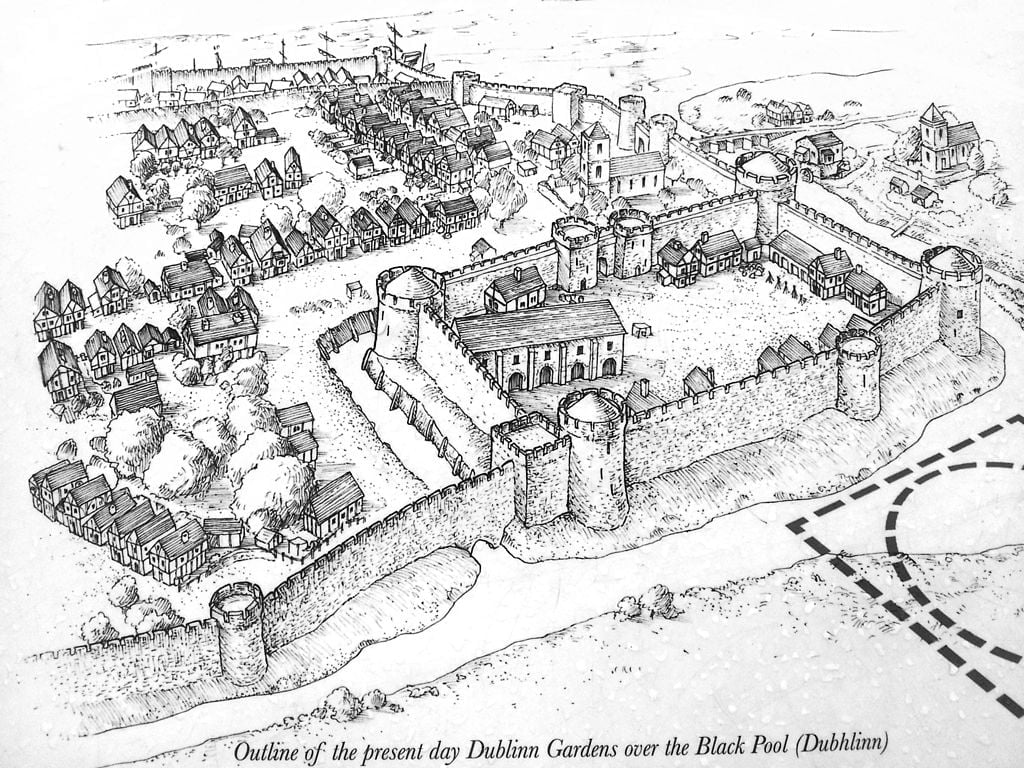
Anglo-Normans: 12th Century
In the 12th century, the Normans took over Leinster and its capital, Dublin. This was the era of the first wooden fort built on what would eventually be the castle grounds. The Norman fort was built on the artificial hill the Vikings had raised. England, concerned by the Norman’s rising power in Ireland, had brought Ireland successfully under English control by 1204. King John of England issued an order to build a castle at Dublin for, “the defence of the city, the administration of justice, and the protection of the King’s treasure.”
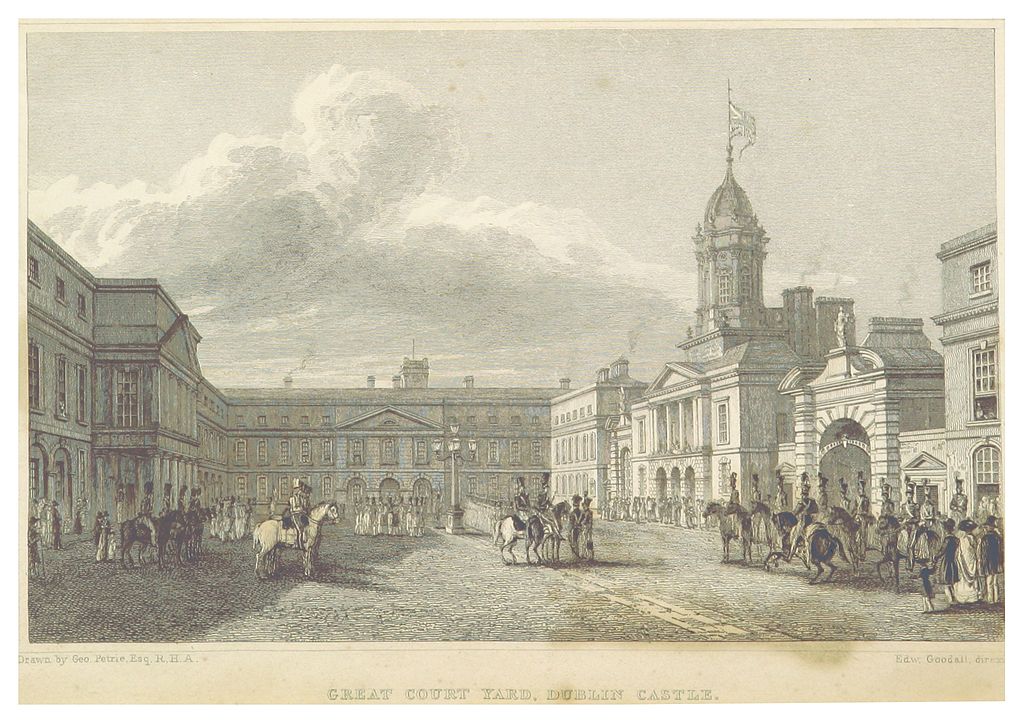
English Castle #1
The ordered castle was completed around 1230. It was a keep-less castle built around a central courtyard, with a tower at each corner. At this time in history, the castle was situated at the southeast corner of Dublin, with the city wall arching over the moat at the northeast and southwest corners to join the respective castle towers. A timber-and-stone Great Hall was built in the courtyard, as well as a myriad of other buildings for administrative functions.
Only one complete tower remains standing from this era of the castle: the Records Tower. (Minus the battlement that was a Neo-Gothic addition in the early 19th century). However, below-ground, one of the city wall arches and some original Viking ramparts are visible in the Subterranean Chamber.
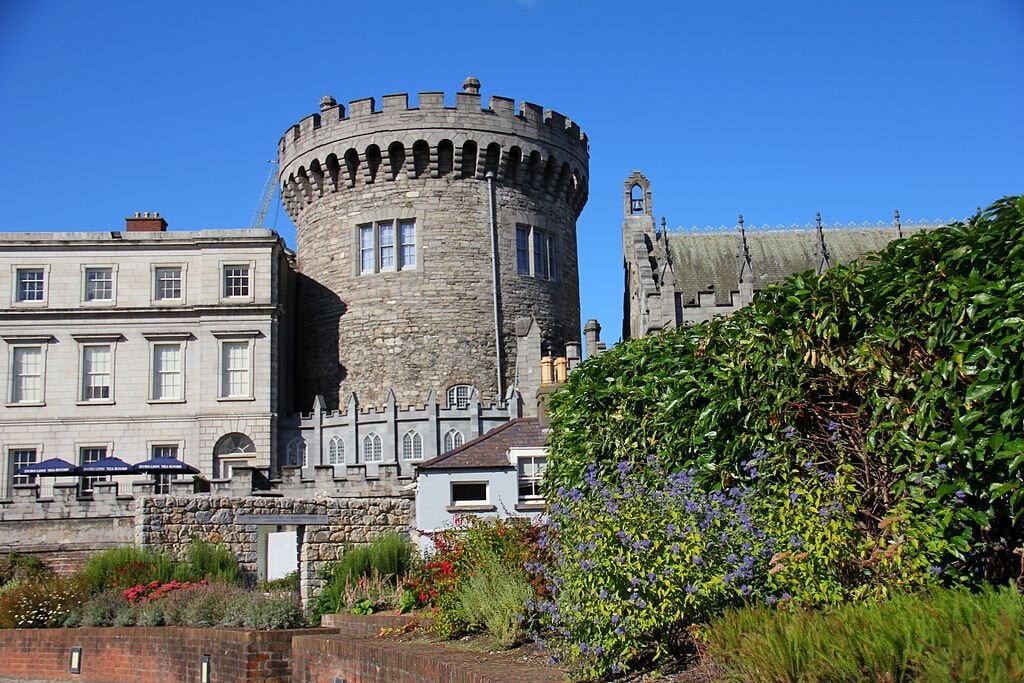
The 18th Century & The State Apartments Building
The original castle stood as the administrative headquarters for English rule in Ireland for over four centuries, until a fire broke out in 1684 that severely damaged the establishment. The result was a large-scale need to rebuild, instigated by William Molyneux, Surveyor-General of Ireland. The effort took time, but over the next 150 years, the castle was transformed into a Georgian palace building by building.
The State Apartments building was constructed along the south side of the castle’s upper yard. The building was a blend of formal public spaces and private rooms used by the Lord Lieutenant (or Viceroy) and his family.
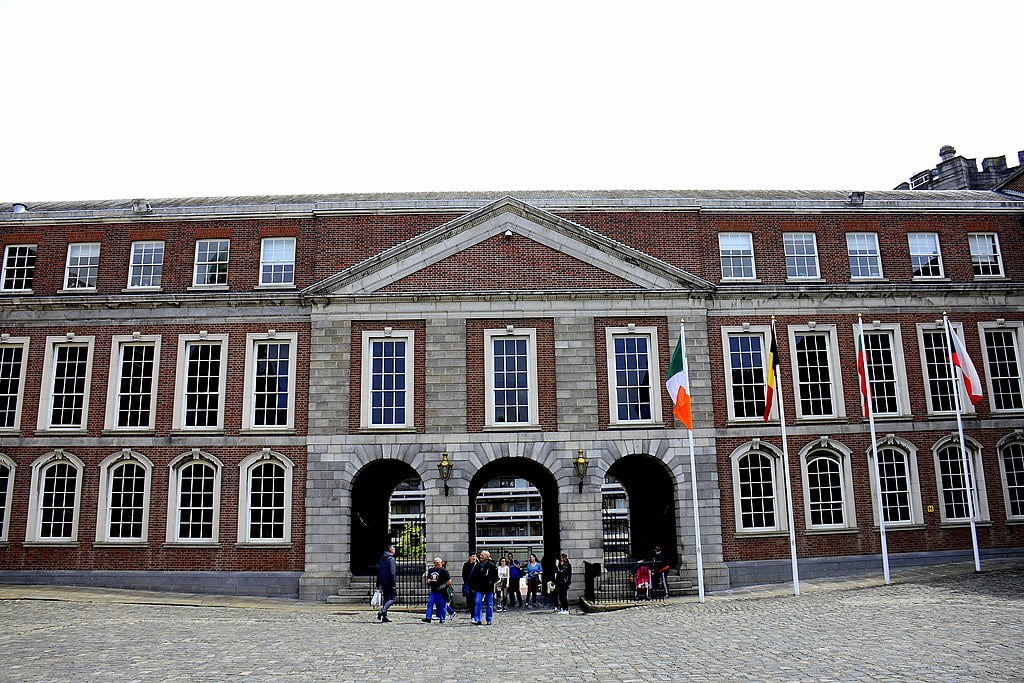
The Grand Staircase was completed in 1749, the first of its type to be built in Ireland. The State Corridor, designed in 1758, was the next major project, together with the private rooms. The corridor was used to access the majority of the rooms in the State Apartments, including formal reception rooms, the Viceroy and family’s private rooms, and, at the very end, the Privy Council Chamber. The private rooms feature amazingly detailed Rococo plasterwork ceilings completed in the 1750s.
The Wedgwood Room, so named since the color scheme was based on Wedgwood pottery, was completed in the neoclassical style in 1777. Only a central glass dome illuminated the room. Billiards and, in the nineteenth century, indoor water garden displays featuring exotic birds–a respite from formal balls & receptions.
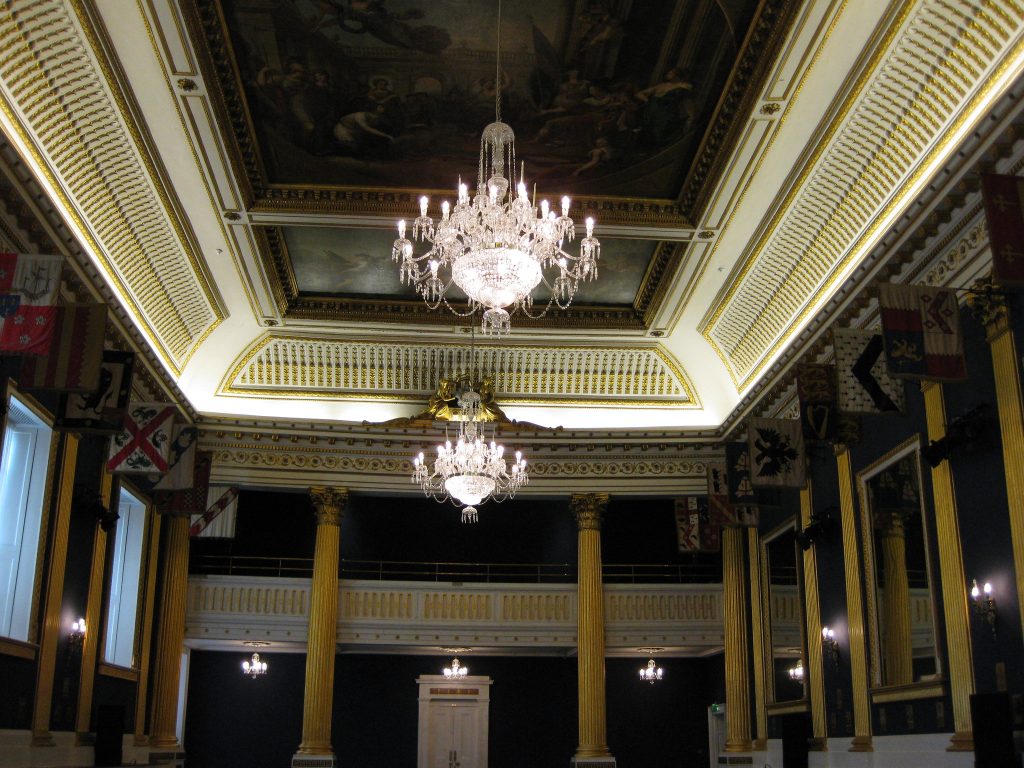
18th Century: St. Patrick’s Hall
Of course, in order to host a ball, the castle had to have a ballroom. St. Patrick’s Hall was the next major development at the castle, intended as a ballroom and also as the gathering place of the Knights of St. Patrick. Musicians and spectators utilized two second-story galleries on either end of the room. Italian artist Vincenzo Waldré painted the ceiling, beginning in 1788. The painting depicts major points in Irish history, St. Patrick on one side and Henry II with the surrendering Irish chieftains on the other. In the center, George III was painted between Britannia, Hibernia, Liberty, and Justice–along with, of course, multiple cherubs. (Someone must have been pleased: Waldré was appointed Architect and Inspector of Civil Buildings in 1788.)
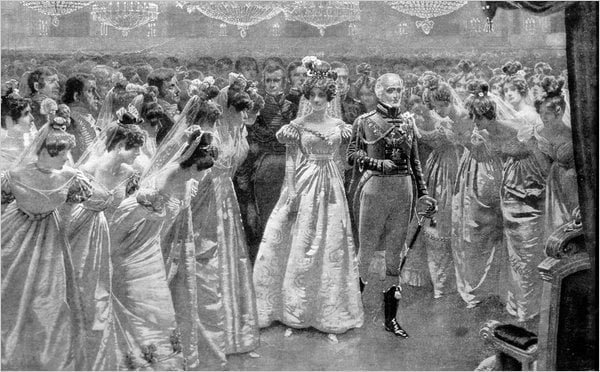
The Battleax Hall, constructed in 1740, was converted to a presence chamber in 1790.
The Medieval Towers
Outside the State Apartments Building, despite the curtain wall being demolished, the original medieval towers were still identifiable … in ways.
A March 29th, 1750 royal approval instigated the demolition of the medieval gatehouse structure. The building and double gateways raised in its place are collectively known as the Bedford Tower, designed by Arthur Jones Nevill, Surveyor-General. The Italianate styling was old-fashioned for its era. The structure features local Wicklow Granite prominently.
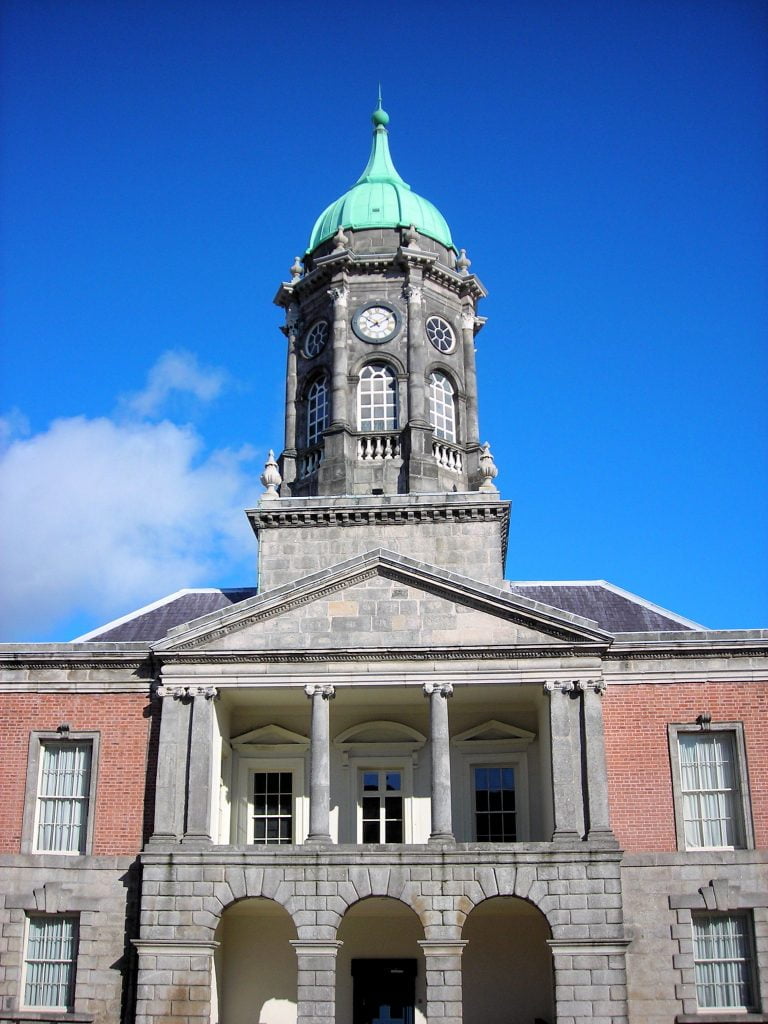
In 1775, the Gothic Room was constructed in the remains of Bermingham Tower (the original southwest corner)–the first Gothic Revival in an Irish State building. Located over the kitchen, the room was a convenient location for smaller dinner parties and serving refreshments during balls. The Square Tower, one of the locations where the city walls crossed the moat to join the curtain wall, is now a gunnery platform next to the Bermingham Tower.
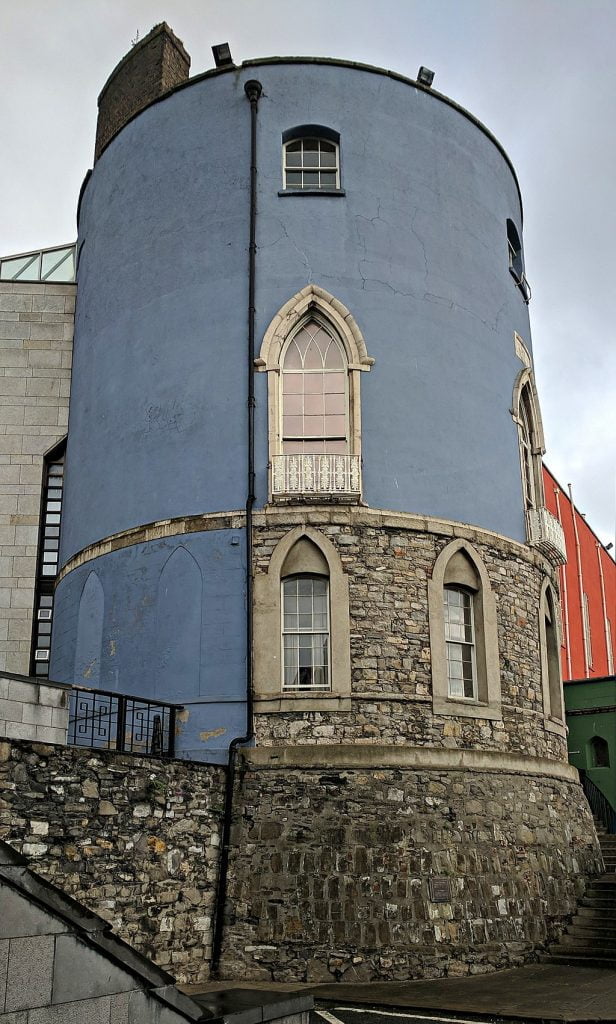
The Octagonal Tower was completed in 1812, it replaced an original D-shaped defensive tower mid-curtain wall.
The Records Tower, the original southeast corner, stood in its full medieval grandeur throughout this time period … obviously, since it remains that way today.
The 19th Century
In the early 19th century, another rash of construction projects and changes was completed.
In 1821, when a new throne was constructed for the visit of King Geoge IV, it was placed in the former Battleax Hall, now formally dubbed the Throne Room. Giambattista Bellucci painted Jupiter, Juno, Mars, and Venus in roundels on the walls of the room.
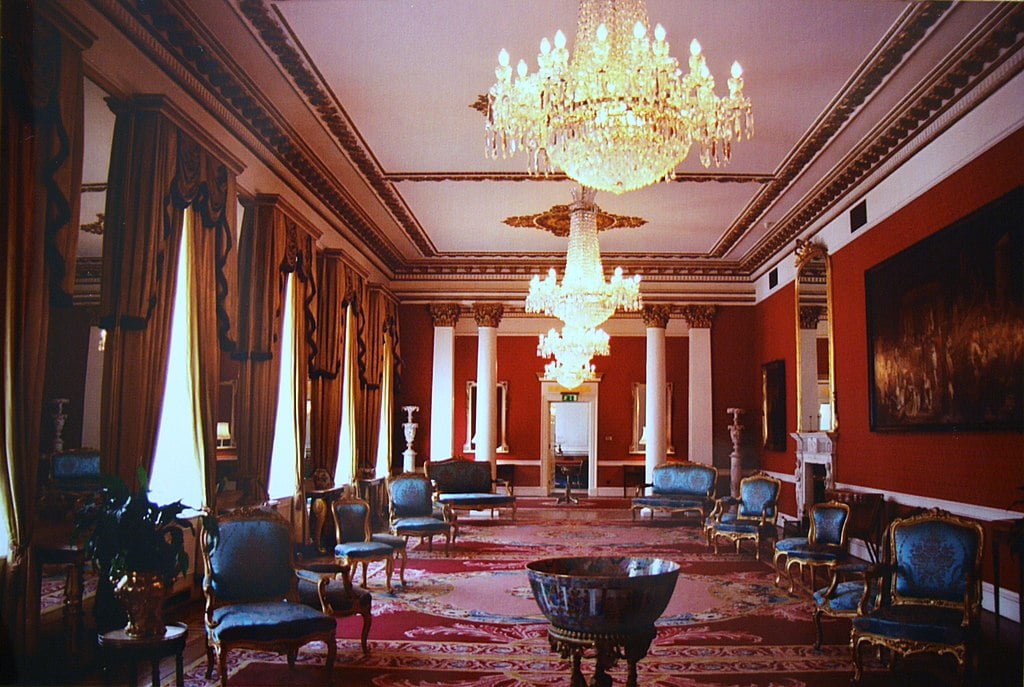
Five years later, the Neo-Classical portico on the face of the State Apartment had to be rebuilt. It had originally been designed by Jones Neville in the mid-18th century. The State Drawing Room was dedicated to the use of hosting vicereines and queens in 1838.
Currently, it is decorated in the same style it was back then: with two large Waterford crystal chandeliers and a copious number of mirrors. There were even mirrors under the console tables, apparently intended to allow women to discreetly check their petticoat placement during royal balls.
The 19th Century: The Chapel Royal
The current Chapel Royal, adjacent to the Records Tower, was a notable addition that opened on Christmas Day in 1814. There had been a chapel on the grounds in some form since at least 1242, this chapel was the second on the current spot. The original was in ill repair hypothesized to be caused by the soft ground it rested on–the land had originally been the castle moat.
This chapel was designed by Francis Johnston in the Gothic Revival style, supported by a timber frame to make the building as light as possible. This was the second Neo-Gothic project at Dublin Castle, after the Gothic Room about 35 years prior–allowing for a time-lapse look at how the style itself developed.
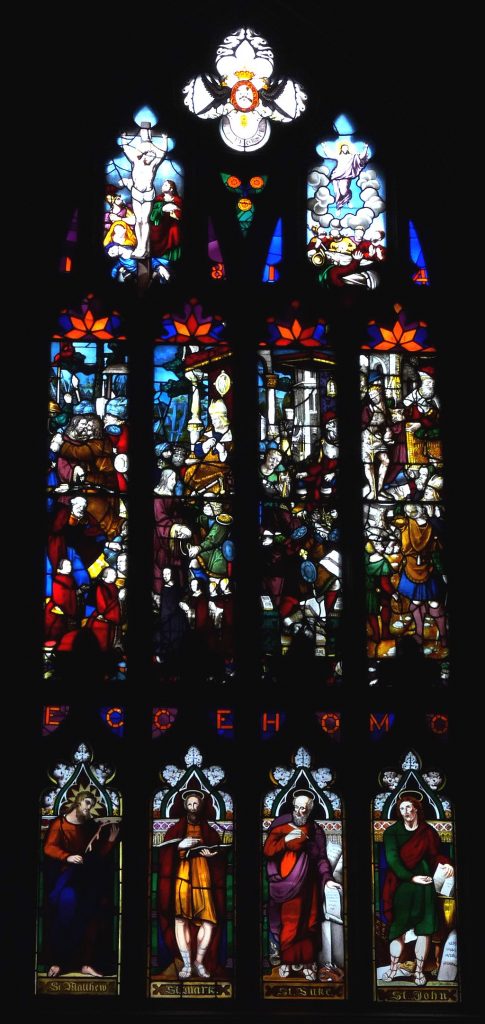
The chapel was only dubbed Royal after King George IV attended a service in 1821. After Irish independence, the chapel’s Anglican services ceased. In 1943, the chapel became a Roman Catholic church for a time, although it is now deconsecrated altogether and open to visitors.
Revisit More Historic Places Below or Read Further
Current Times
During WWI, the State Apartments were evacuated by the then-Viceroy and converted to a Red Cross hospital. One particular room became known as the James Connolly Room after he was treated there in 1916 for injuries sustained in an ill-timed rebellion against British rule of Ireland. Post-treatment, Connolly was executed for treason.
In the 1940s another fire ripped through the castle, this time primarily the State Apartments building. Reconstruction in the 1960s resulted in a mostly identical building with certain modifications to allow for more office space. Any details that could be salvaged, from arch details to doorcases & fireplaces, were reused in the reconstruction effort.
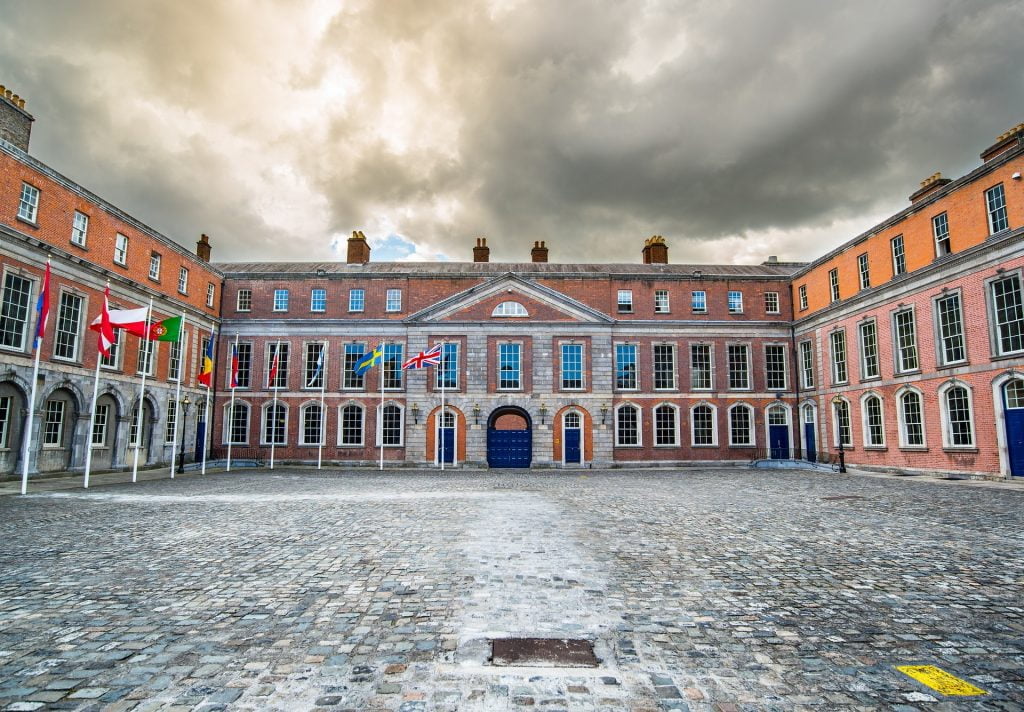
One of the Rococo plasterwork ceilings is actually not original to the castle, although it was constructed during the same era (1746). The Apollo Room ceiling was removed in eleven pieces from a nearby townhouse in 1912. It was reassembled at the castle during the 1960s remodel.
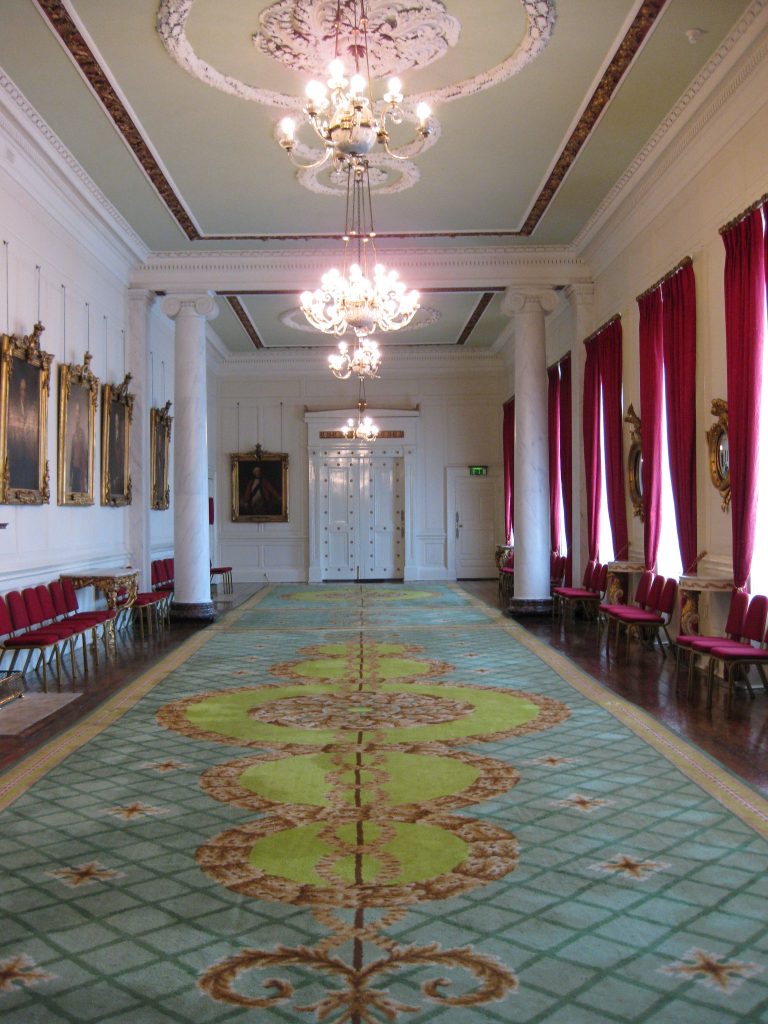
After all the years of fires, rebuilds, and add-ons–from Viking to mid-20th century–Dublin Castle has been described by John Cornforth (an English architectural historian) as, “not even a work of architecture” rather “a piece of English make-do and mend.” Today, the rooms in the State Apartments primarily serve as art galleries for various themes, mostly focused around Ireland and its history, or the castle specifically.
Interesting Dublin Castle Facts
- The last Viceroy of Ireland formally handed the county over to the Irish Free State on January 16, 1922 in the Privy Council Chamber at Dublin Castle.
- The State Drawing Room, together with the President of Ireland, still plays host to dignitary visits.
- Formal state dinners take place in the Portrait Gallery.
- John F. Kennedy & Queen Elizabeth II have both been hosted in St. Patrick’s Hall, which is also used for presidential inaugurations in Ireland.
- The stained glass windows in the Chapel Royal feature the coats of arms of many of the Irish Viceroys; ironically, the very last Irish viceroy filled the last open spot in the windows in 1922.
Visiting Dublin Castle – Tips and Tricks
Dublin Castle, in the heart of Ireland’s major hub, is an amazing journey through Irish and architectural history. Much of it can actually be seen by taking an easy stroll through city streets, but it is well worth the time (and expense) to see the interior rooms as well. Here are some details and tips for making the most of your visit to Dublin Castle.
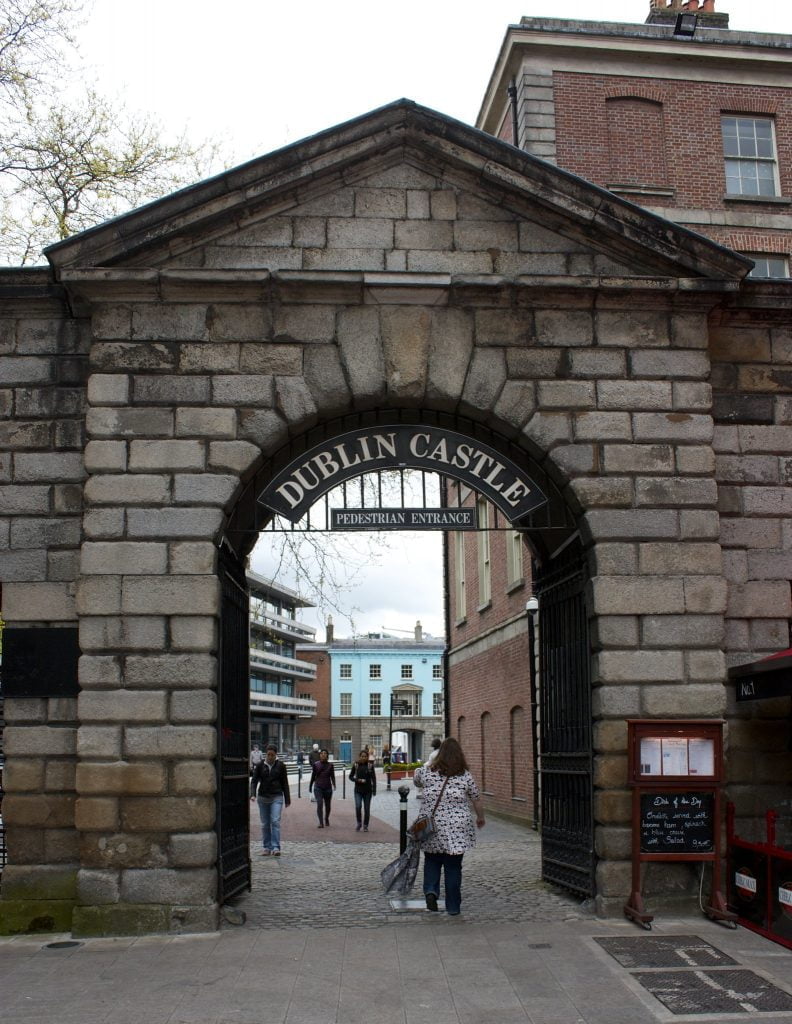
How to get to Dublin Castle?
Dublin Castle is a rarity: you will find it right downtown instead of out in the countryside. The most common spots to arrive in Dublin are either along R801, the road along the north bank of the River Liffey, or at Busáras Central Station (buses) or Connolly Station (trains), both within blocks of R801. From there, it’s a 20-minute walk to Dublin Castle.
Alternatively, Line 15 buses can get you from Connolly Station to Dublin Castle in 18 minutes for €2-3 ($3-4 USD). A three-minute taxi ride can get you there for €6-8 ($7-9 USD).
Ticket Prices, Visiting Hours & Travel Tips
Information was checked & updated on October 22, 2023.
Currently, the only opportunity to see inside Dublin Castle is via self-guided tours through the State Apartments building. Currently, there are no guided tours due to Covid; but when there are, the Chapel Royal and Medieval Undercroft are also available to visit. On the plus side, self-guided tours through the State Apartment are free through the end of 2021. It is possible (and advisable) to buy tickets online up to a week, but no less than 24 hours, before your visit as tickets can sell out day-of.
The State Apartments are open Monday-Sunday and Bank Holidays from 9:45 am – 5:45 pm, with the last admission at 5:15 pm.
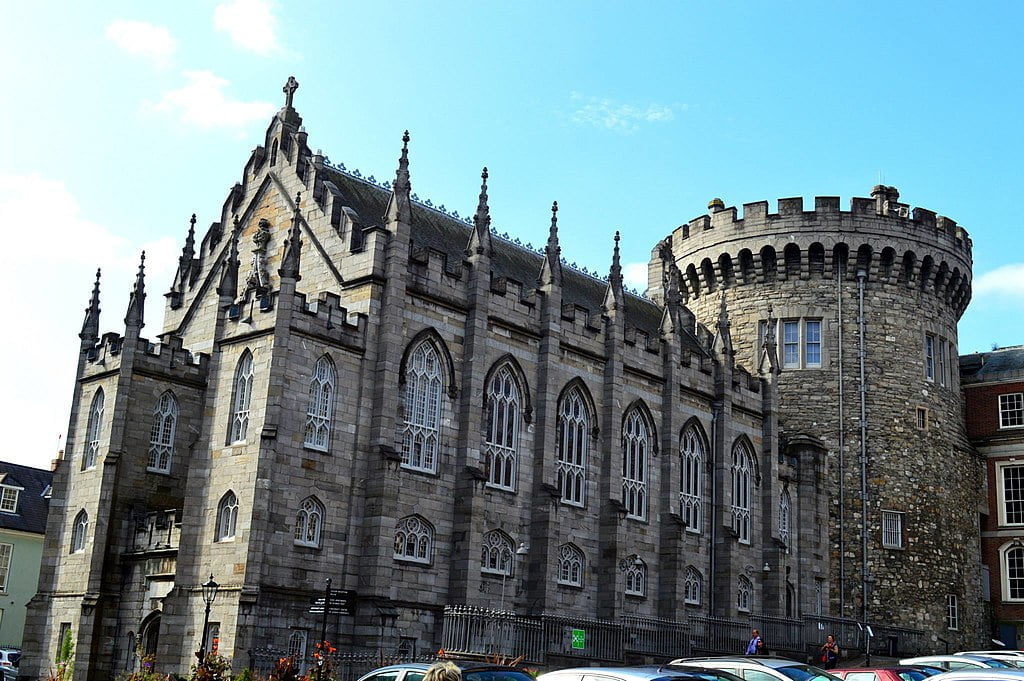
How Long Will It Take to Tour Around?
Plan on two to three hours to tour the State Apartments and explore the exterior of the rest of the castle.
Up to Date Information
For up to date ticket prices and visiting hours visit the official website: https://www.dublincastle.ie/
Some words of advice and tips:
- Don’t get confused if you get stuck in a courtyard with a half-tower and small brick wall, you’ve just found the backside of the castle. (This author had the misfortune of doing just this on their visit to Dublin Castle.) Find your way around to the Dubhlinn Gardens, where you can take in the full “castle-scape”.

