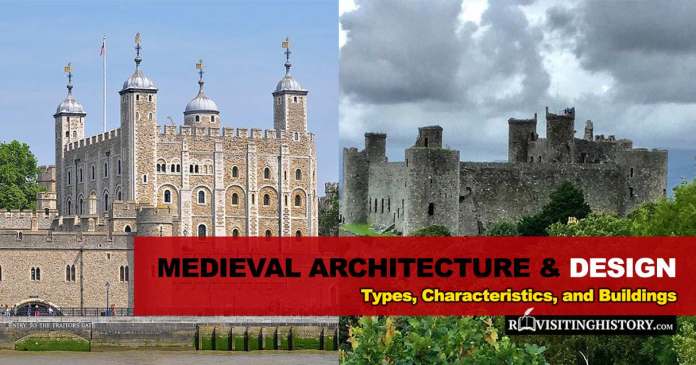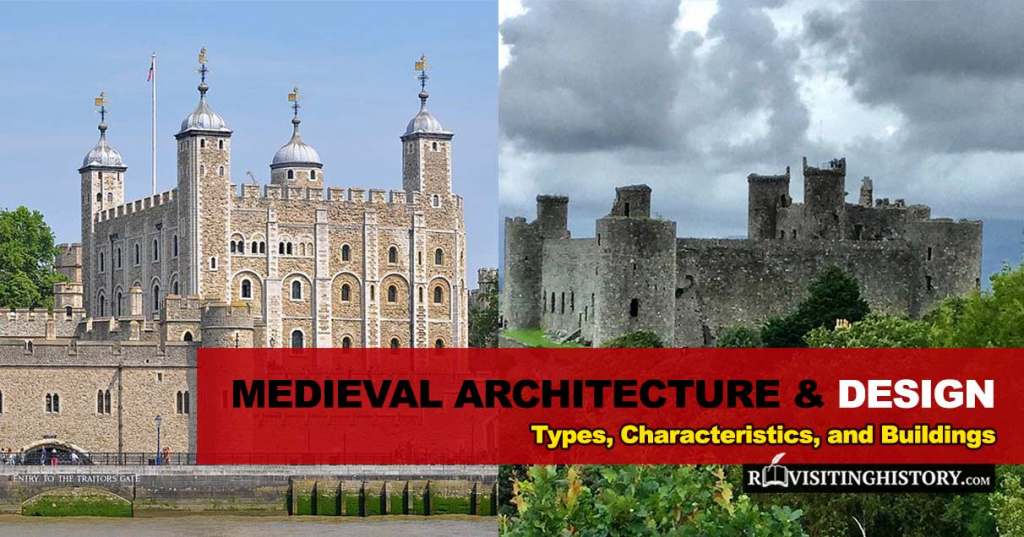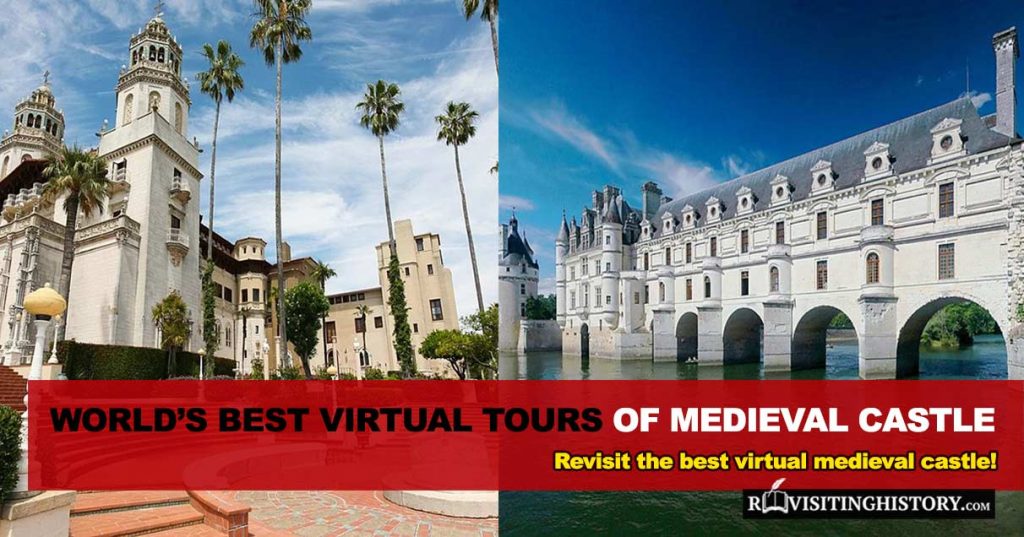Architectural styles intrinsic to certain eras enable scholars to determine the chronology and purpose of a building. The style of architecture includes elements such as building materials, construction methods used, and regional character.
Architecture reflects changing fashions, religions, or belief systems; the emergence of newer ideas; and advancements in building technology. A prime example of architectural development is the design and construction of flying buttresses which made it possible to build higher and more spectacular buildings.
Medieval architecture changed throughout the centuries as building materials and the purpose of use of the buildings changed. Styles and appearance of buildings that were designed for religious, social, or residential purposes adapted and displayed different characteristics as the centuries passed.
Table of Contents
- 1 Medieval Nordic Architecture
- 2 Medieval Romanesque Architecture
- 3 Medieval Gothic Architecture
- 4 Medieval Church Architecture
- 5 Medieval Castle Architecture
- 6 Freaquently Asked Questions (FAQ’s)
- 6.1 How long did it take to build a house in medieval times?
- 6.2 How long did it take to build a castle in the Middle Ages?
- 6.3 How did they build castles in Medieval times?
- 6.4 What were the most common materials used for constructing buildings in medieval times?
- 6.5 How were medieval buildings constructed?
- 6.6 What are the main elements of medieval architecture?
- 7 Last Remarks
Medieval Nordic Architecture
Nordic architecture is known worldwide for its functionality and simplicity. This style of architecture originated in the Norwegian countries during Medieval times and is still characteristic of Nordic architecture today. Harsh winters and salt spray influenced Nordic architecture and buildings were adapted to deal with climatic conditions.
Viking boathouses were built for houseboats during the long harsh winter when they were not sailing. Boathouses were usually partially dug into the ground some distance back from the waterline. The bottom of the boathouses was packed with stones to secure the earth.
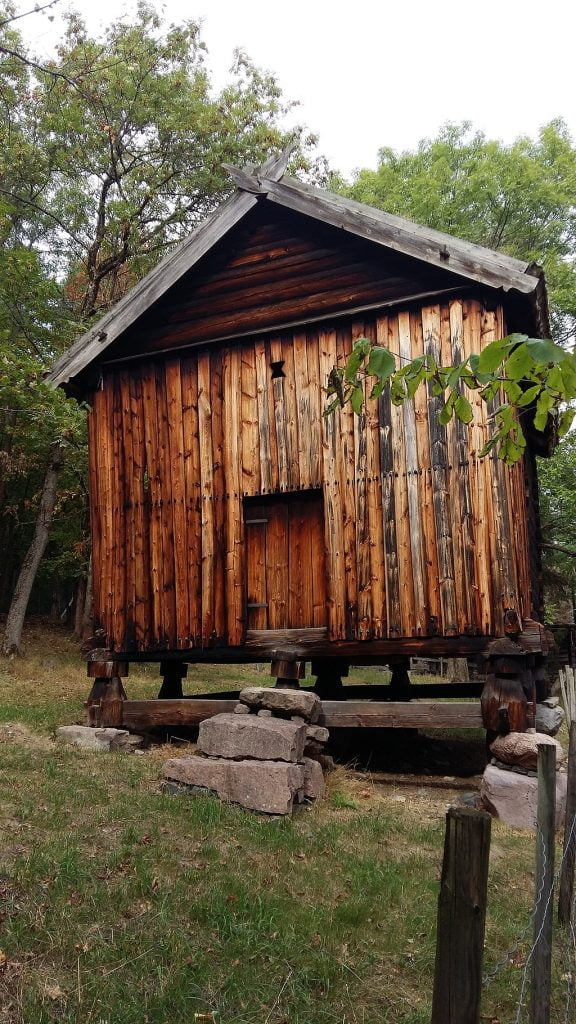
Viking Longhouses are well-known constructions, and representative of Nordic construction the world over. Longhouses were elongated rectangular structures and were constructed mostly of timber frames with wattle and daub. The floor was made from beaten earth or flagged with stones and a turf roof was common.
Ritual houses were built before the advent of Christianity and were constructed with stone-based walls with wooden construction on top and multi-layered roofs. Ritual houses were differentiated by the ritual sacrifices made to the gods outside the building, by slaughtering and burning an animal.
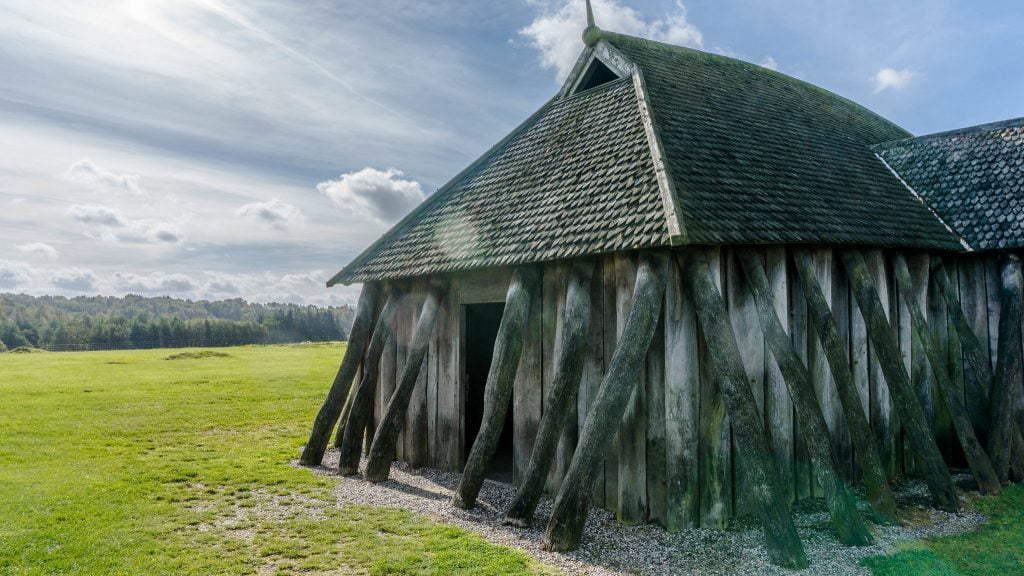
During Medieval times, the greatest religious change took place as Christianity began to overtake the pagan worship of the gods like Thor, Odin, and Freya. Stave churches were simple buildings made from wood with multi-layered roofs and beautifully decorated ornamental entrances–drawing on prior ritual houses. Interiors of churches were highly decorated with symbols of the cross and depictions of Jesus. Difficult to upkeep and too small for large congregations, stave churches began giving way around the 12th century to a style already popular in Europe: Romanesque.
Medieval Romanesque Architecture
Medieval architecture in England changed to Romanesque at the beginning of the 11th century with the beginning of the Norman era. The name is derived from the Roman architectural style as it was based on similar, yet modernized, designs and proportions. Romanesque architecture incorporated a fusion of architectural styles based on classical Roman architecture, influenced greatly by the Carolingian, Byzantine, Ottoman, and Germanic styles as well.
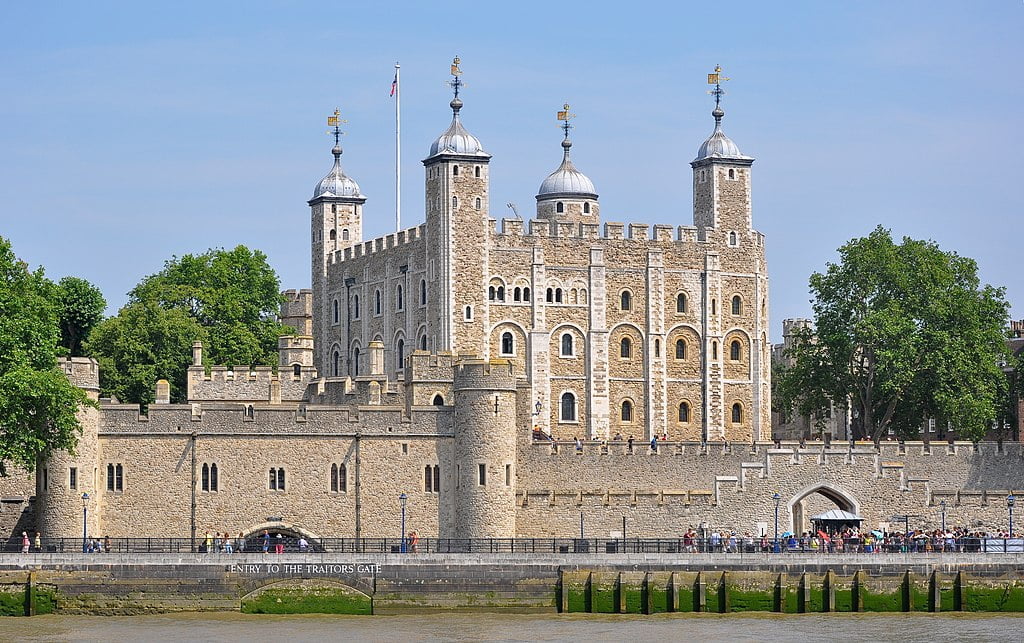
Architectural features such as large round arches, barrel vaults, and few windows characterized this style. Rounded arches were designed to frame doors and windows creating impressive features on castles and churches.
Medieval Gothic Architecture
The rise of Medieval Gothic architecture began in the latter half of the 12th century, characterized by pointed arches, gargoyles, and other decorative embellishments on buildings. Gothic architecture was originally called French Style, “Opus Francigenum”. This was dismissed by Renaissance scholars who called it Gothic, a slanderous term meaning barbarous. According to these critics, this style abandoned proportion and classic lines of architecture.
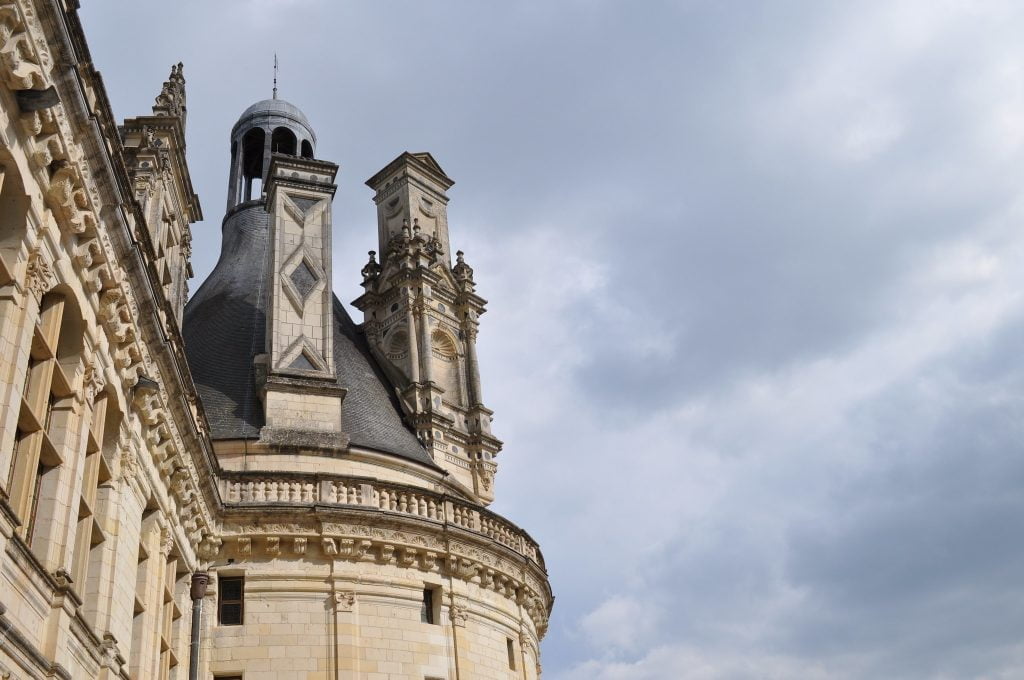
Gothic architecture developed into a graceful, light style with ribbed vaults and pointed arches as opposed to the blunt Romanesque style. Large windows, thin clustered columns, and ornate decorations became the defining elements of the Gothic style. It has become one of the most distinctive architectural styles that feature aesthetically ornate characteristics in its design.
Medieval Church Architecture
Medieval church architecture was elaborate in style and decorations. Churches were a large part of village life and were the main focus of the life of the community. The church building often served as a school and theater. Biblical stories were performed and put on as plays for the community in the church building.
Arches, walls, and pillars were painted with rich colors and carved doorways had designs of animal faces, scallops, zigzags, or other decorative embellishments. The interiors of these churches were covered with bright tapestries and beautiful paintings.
The Church of the Visitation of the Most Blessed Virgin Mary – Warsaw
The Church of the Visitation of the Most Blessed Virgin Mary is one of the oldest and best-preserved churches in Warsaw, built on the site of an ancient pagan place of worship. Despite two World Wars & the necessary renovations, this Gothic Medieval church located in the center of the city is still standing tall. Janusz the Old, Duke of Masovia, and his wife, Danute of Lithuania, laid the church’s foundation stone in 1409.
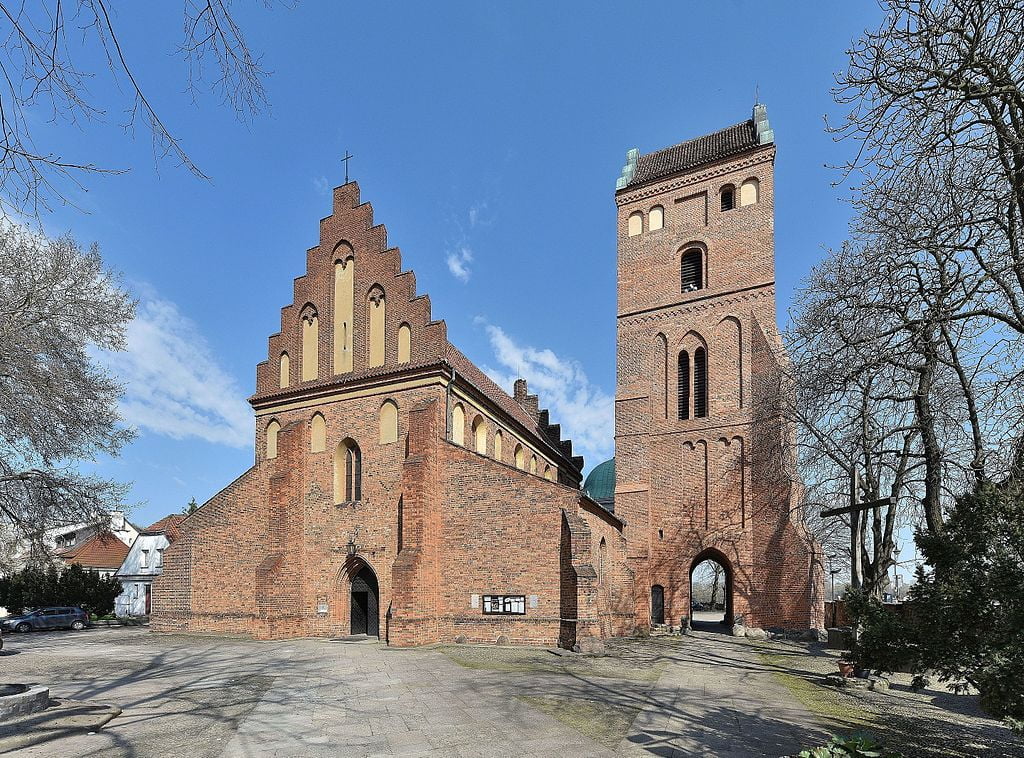
Bledington – St Leonard’s Church
Bledington Church in Gloucestershire, which is still well-preserved today, was the central point for all community activities. Villagers from the parish were involved in church life on a daily basis as it served as the schoolhouse and markets would often be held in the churchyard.
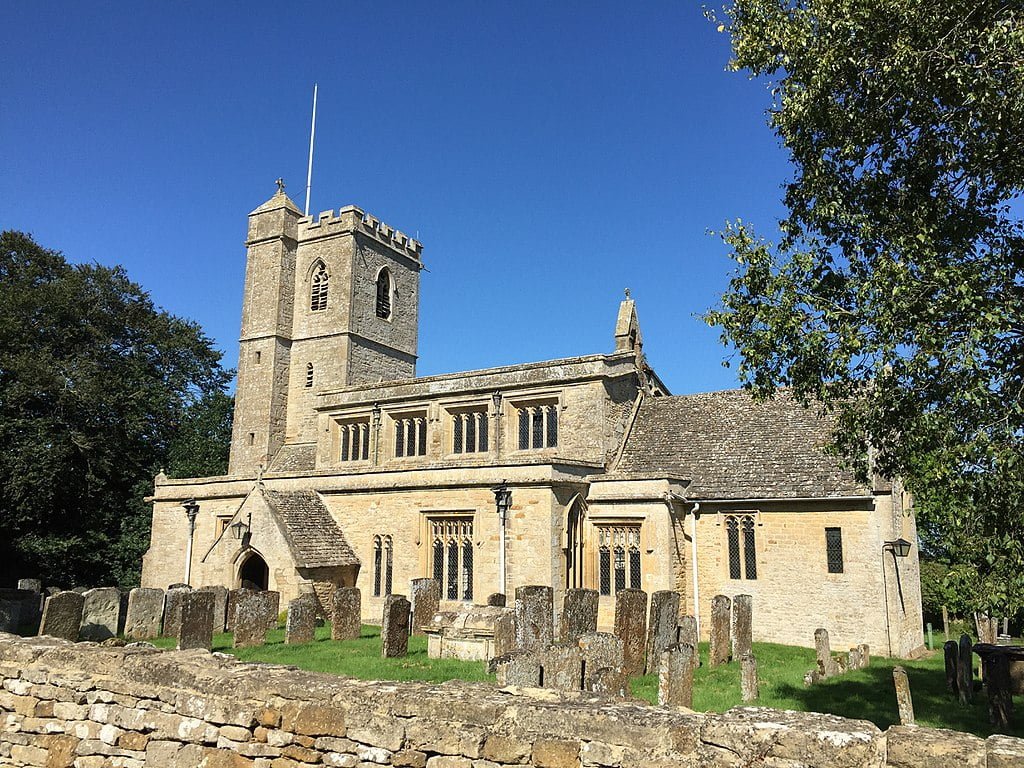
Muhu St. Catherine’s Church – Estonia
This church in Estonia (it has marvelous castles too) was founded by the master of the Livonian Order, Otto von Luttenburg, in 1267. The original building was made of wood; the current stone building dates from the latter part of the 13th century. Construction happened in stages, with the knave being built first. The same builders also constructed a church nearby called Karja Church, evidenced by matching builders’ markings on both churches.
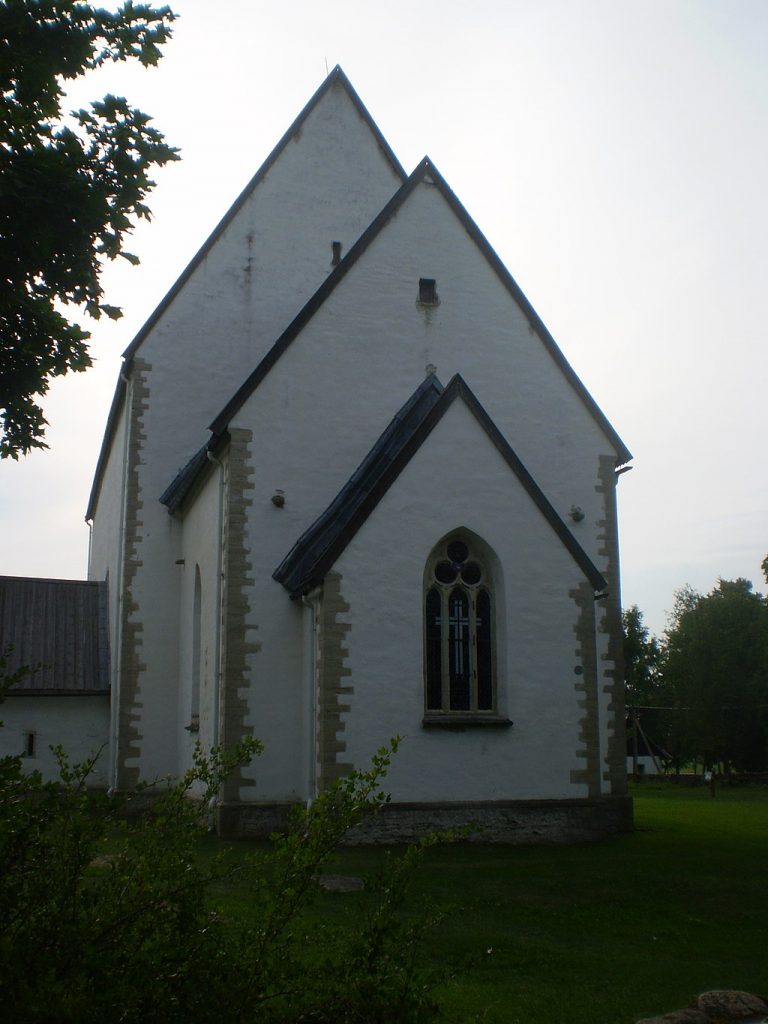
Poundstock – St Winwaloe’s Church
St Winwaloe Church is located in Cornwall, a mile from the sea. An ancient holy well is half a mile from the church and it provided crystal clear water to the village. Although the church building is located away from houses today, evidence of medieval housing has been uncovered close to the church. Parish feasts would have been prepared and served here with the profits going to the church for funding. The rounded arch entrances and Gothic windows set into rounded arch openings suggest a Romanesque origin and later Gothic remodel.
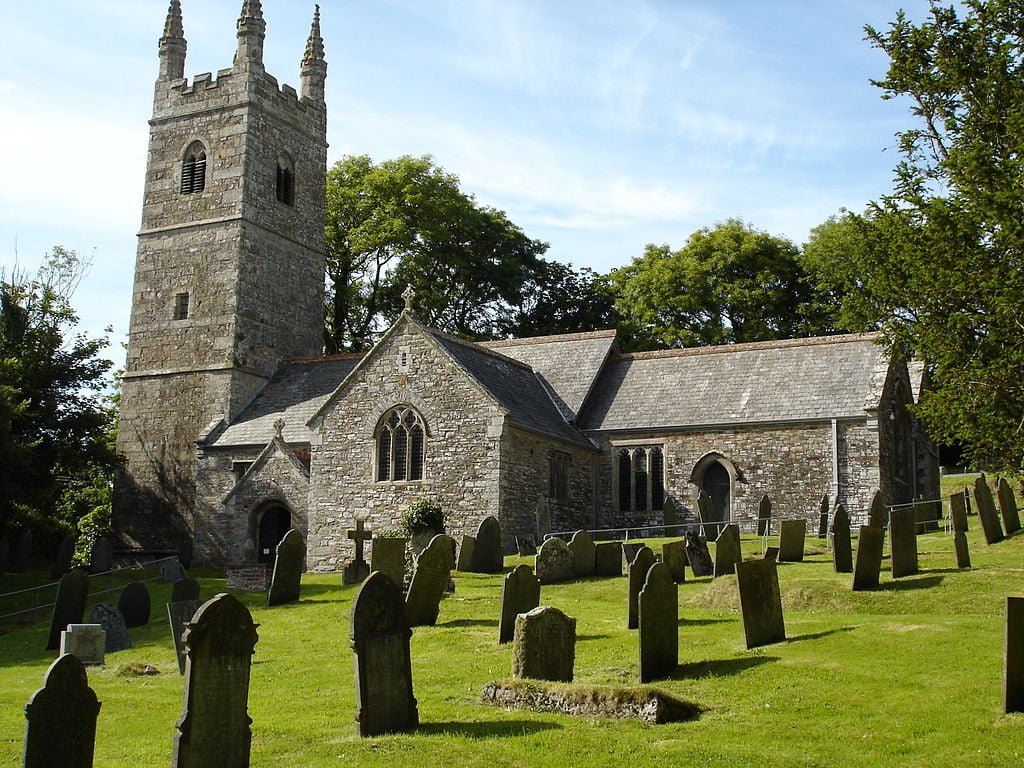
Explore Medieval Times Deeper or Continue Reading…
Medieval Castle Architecture
Medieval castle architecture developed over centuries and went through various architectural styles. Norman castles set the standard for castle designs and instigated the style that developed into Romanesque architecture. Gothic architecture changed the game, although there was a delay before it was used for castle structures. Every country, even when building a castle according to a specific architectural style, had regional adaptations such as a Germanic influence or a Spanish influence.
Medieval designs of castles vary greatly, not only through each time period but also through the different levels of need in different areas for fortification and defense purposes. Castles were basically fortresses at first, constructed of wood, and later of stone and brick, with a central hall for meetings and celebrations. They became the standard method of defense after the Norman invasion of England in 1066 led by William the Conqueror. Following their victory at the battle of Hastings, the Normans began to construct castles all over England to secure their new lands. Castles changed throughout the centuries to become the residences for kings and queens, princes and princesses, which has left us with our royal perspective of castles today.
Toompea Castle – Estonia
Toompea Castle located on Toompea Hill overlooks the picturesque city of Tallinn. Originally built in the 9th century as a fort it was conquered by the Danes in 1219. Reconstruction and improvements were made by the Order of the Brethren of the Sword from 1227 on. The Teutonic Order became the owners of this site in 1347 and held it throughout the Middle Ages. Toompea Castle today has a combination of Baroque and Neoclassical styles, but the original Medieval structures are still visible, especially around the perimeters. The castle is used as the country’s parliament building today.
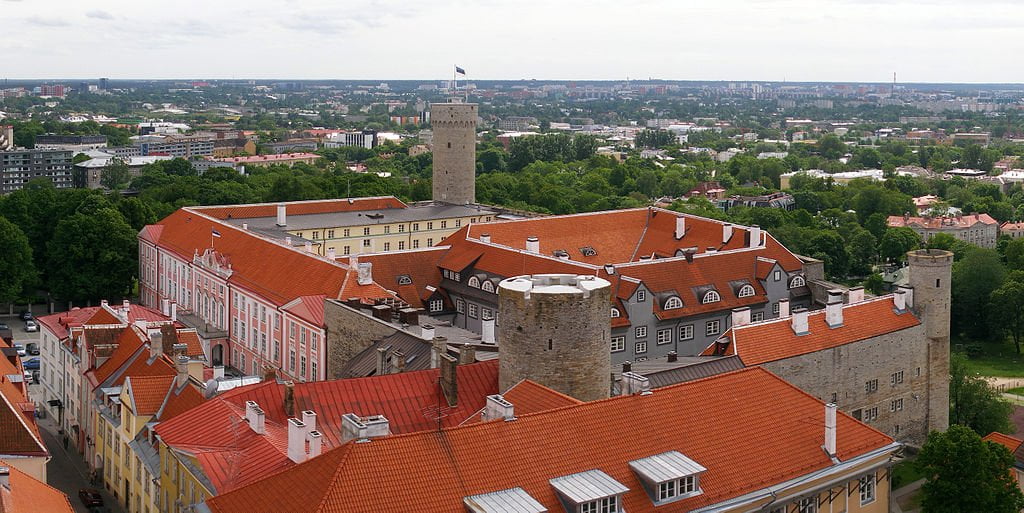
Colchester Castle
Colchester Castle, located in Essex, is the ultimate example of a Norman castle. Construction began around 1070 on the ruins of the Temple of Claudius, commissioned by William the Conqueror. This original building was a single-story construction, the look Colchester takes today is thanks to an expansion around 1101.
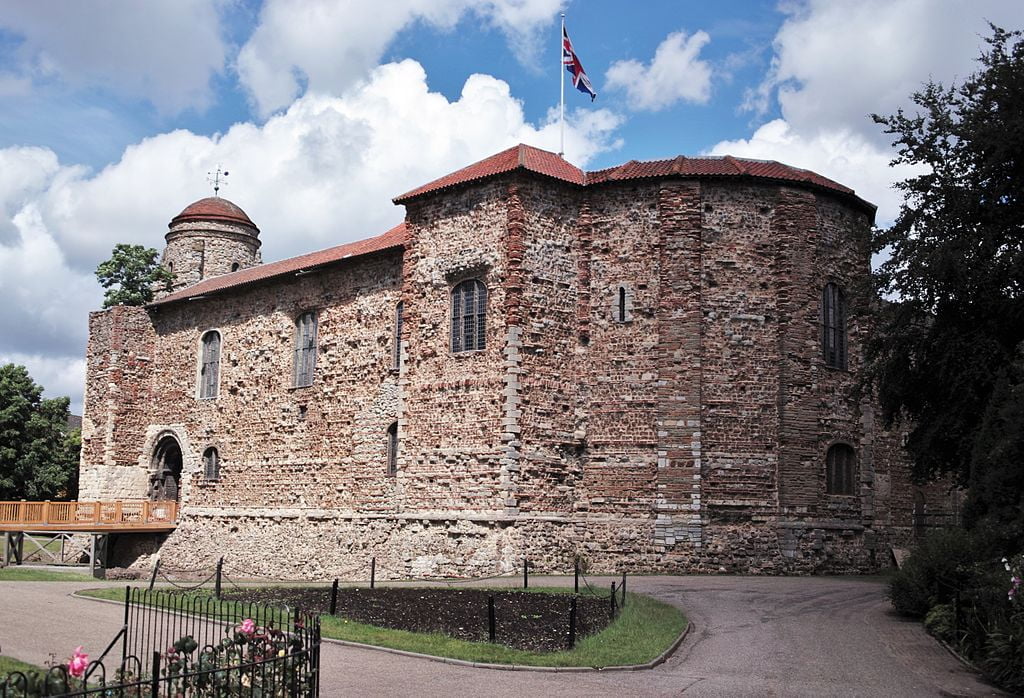
Harlech Castle
After invading North Wales in 1282, Edward I commissioned the construction of Harlech Castle. This Romanesque-style castle’s inner walls were completed during the winter of 1283. The construction was completed in 1289 under the supervision of Master James of St. George, a master mason, architect, and engineer.
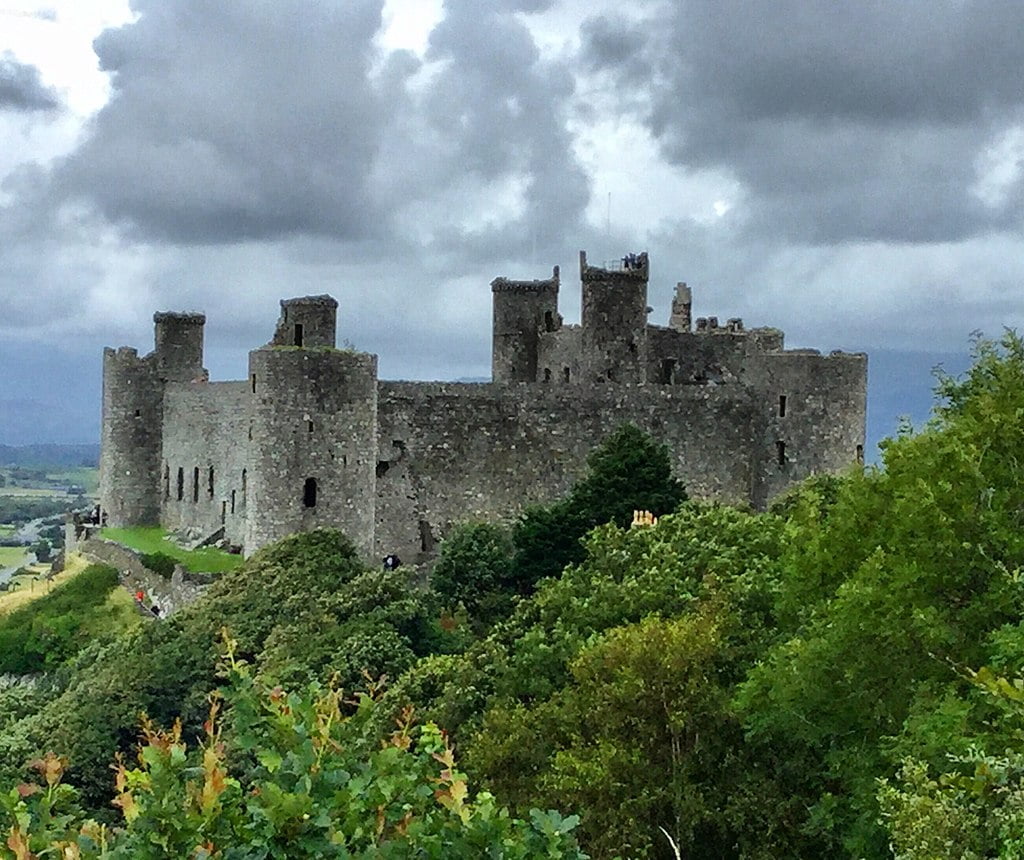
Freaquently Asked Questions (FAQ’s)
How long did it take to build a house in medieval times?
Medieval houses had walls made from wattle (woven twigs) and daubed in mud. Roofs were made from thatch. Pre-Plague, these houses were often dark and dingy with no light and poor ventilation. It is estimated that it would have taken 10 men 5 months to build a basic structure. Peasants could only build their homes after the agricultural season was complete–October to February–once they’d been paid for their work.
The plague, although devastating, also brought in money. Many peasants died, which forced the nobles to pay the remaining peasants better. In earning a decent coin (wage), peasants were able to build better houses using wood for walls, giving them protection from rain and cold.
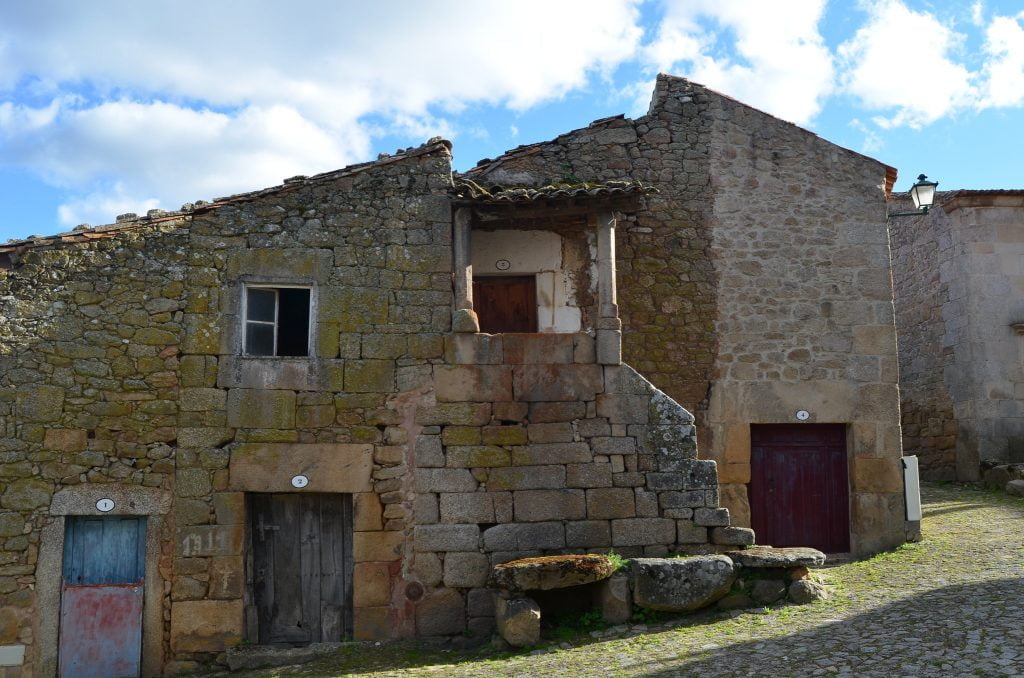
How long did it take to build a castle in the Middle Ages?
The architecture, design, and budget of the noblemen or royals that commissioned the building of their castles determined the time it took to complete the construction. The building of the castle could take anywhere from two to twenty years depending on the materials, design, number of workers–and consistency of funding.
How did they build castles in Medieval times?
Medieval castles were built from materials available in the region and were dependent on costs and design, and ultimately on what the owner could afford. The construction was completed by laborers working by hand, with only the simple tools of the era available to them.
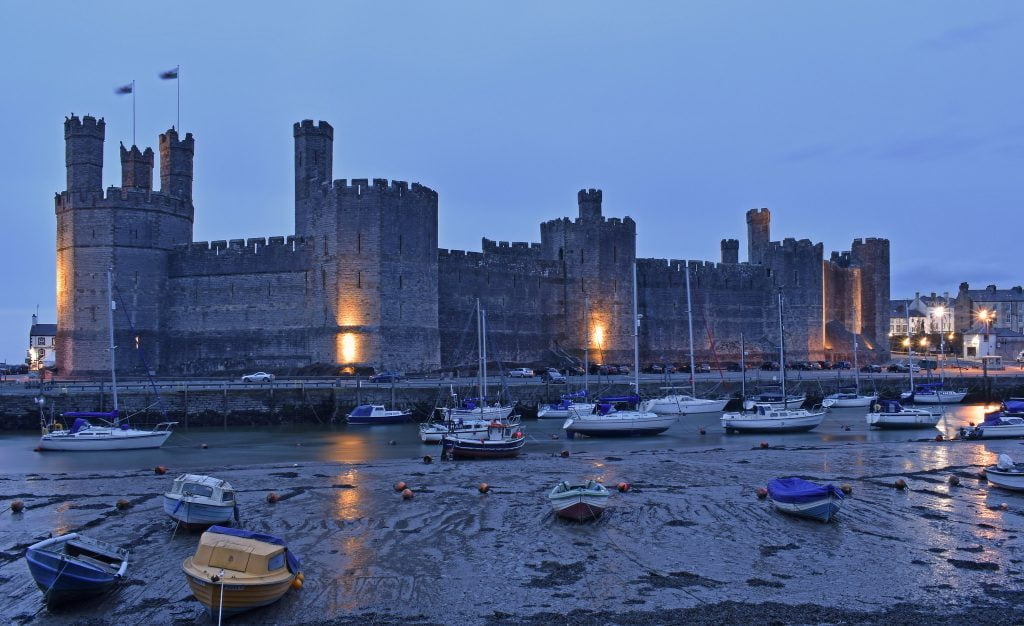
What were the most common materials used for constructing buildings in medieval times?
The invention of a building style called wattle-and-daub enabled peasants to build better houses. Wattle and daub is made up of interwoven twigs that are then cladded with mud and sun-baked until hardened. It was a simplified, more accessible precursor to the hardier bricks made of rarer substances that would become a sign of wealth in late Medieval buildings.
How were medieval buildings constructed?
The houses of noblemen were constructed with hewn rock and stone, and later they used bricks (exposed brick interiors were a sign of wealth) with thatched roofs. Tiled roofs became the standard over time. Animals and storage were often kept in separate out-buildings, while the main structure was often two-story with a bedroom upstairs. Chimneys and separate living spaces for servants were later developments. Half-timber exteriors and glass windows were Tudor-era advents.
Peasant’s houses were made from wattle and daub (twigs, straw, and mud), and later with logs; the dwellings had thatched roofs. Luxuries like second floors and out-buildings were beyond their means, so everyone slept together near the fireplace. Later, as the wage gaps differentiated, various levels of housing between these two extremes developed.
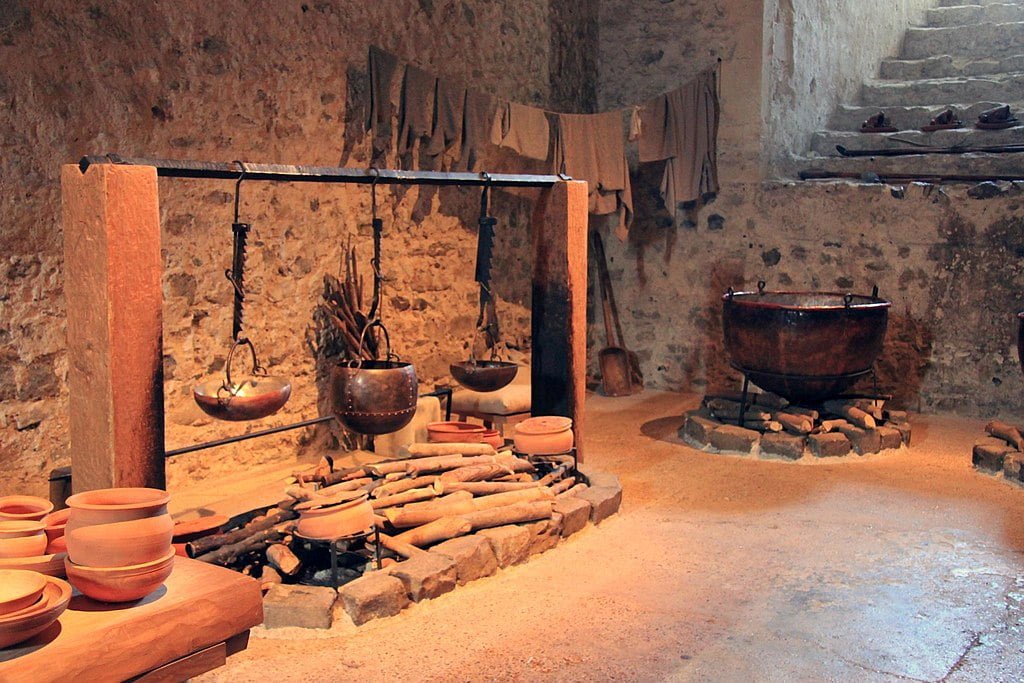
What are the main elements of medieval architecture?
The main elements of Medieval architecture can be divided into two basic categories, Romanesque and Gothic. The former is identifiable by its rounded arches, extremely thick walls, and minimal windows. On the other hand, pointed arches with plenty of windows and thinner walls (possibly supported by flying buttresses externally) are pointers to the Gothic style. Split timbering, wattle-and-daub, and early brickwork are easy identifications for less-posh buildings.
Last Remarks
Architecture during the Middle Ages was innovative and influenced heavily by architecture in Normandy. The style of architecture from previous structures was reconstructed to give a more perpendicular visage.
The architecture of the following centuries was characterized by altering the Romanesque style to give way to other magnificent structures. Gothic architecture was the result and was characterized by pointed arches and buttresses to support interior walls. Cathedral walls were made thinner allowing for colorful stained-glass windows as decoration, creating a sense of wonder and awe. Romanesque and Gothic styles played across Europe and the UK–creating the Medieval ideals we still enjoy today until they gave way to the Renaissance era.

