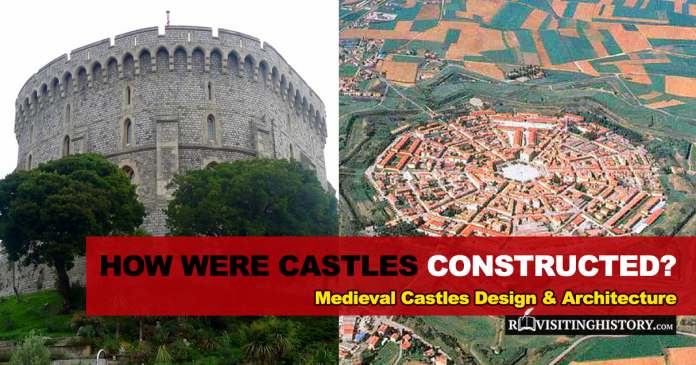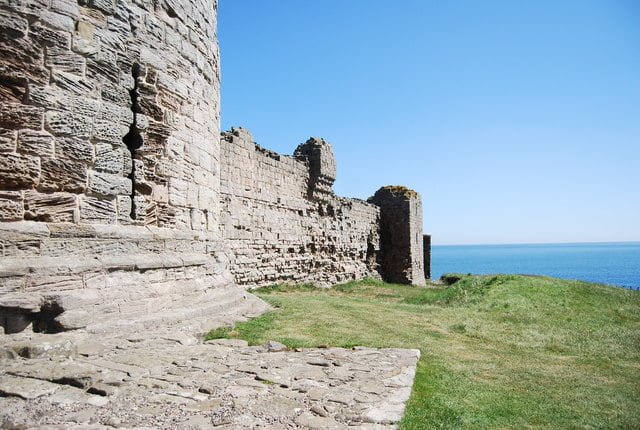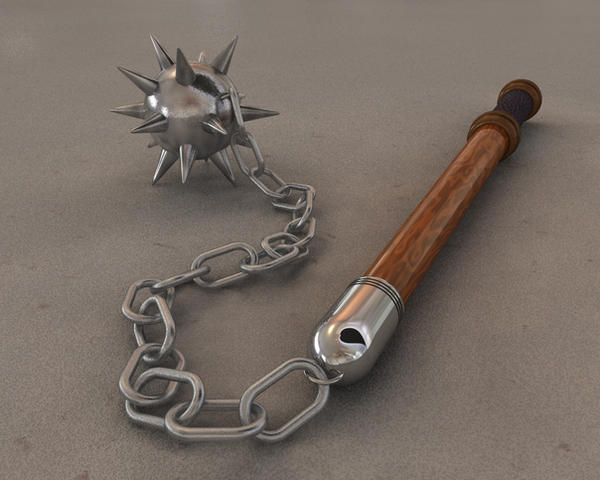Medieval Castles were constructed in three different architectural phases, depending on the primary purpose of the castle and the necessity for a castle to be fortified as a stronghold against invaders. The four basic architectural styles–pre-Romanesque (motte-and-bailey), Romanesque (Norman castles), and Gothic–were the basis of castles built during the Medieval era, yet in some areas, they were changed according to the local architectural styles. For example, Germanic castles differed from British castles but kept the basic architectural designs. Eventually, medieval castles continued onto more modern styles across the board, around the 1500s.
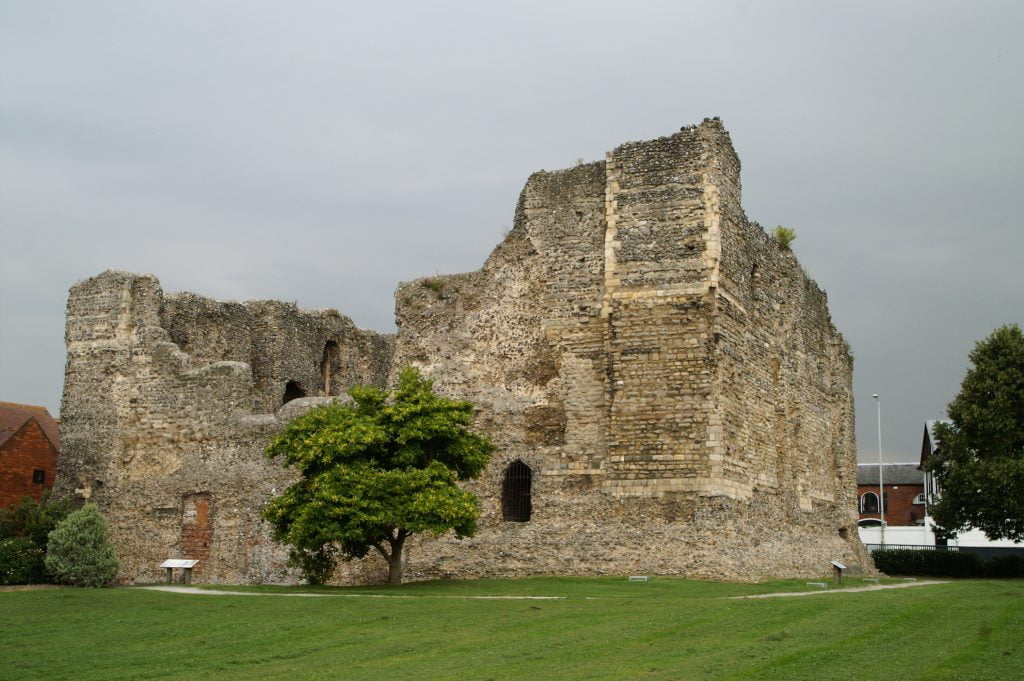
The use of medieval castles was primarily three-fold: as a stronghold against conquerors from invading lands, to keep the nobility and treasures safe, and provide a safe haven for the surrounding villages to flee to.
Most castles were initially built as fortifications, located on trade routes and along borders between countries. During the ancient Roman invasion of Europe, they had constructed fortifications in the same areas; these ruins were later frequently used as foundations for the new castles.
Table of Contents
Early Medieval Castles Designs
In medieval times, noblemen and kings at first built wooden structures to house their families, other nobles, and household guards on top of the mound, later called a motte. This structure was known as the central keep by the time the motte-and-bailey structures developed; it was part residence, part office, and part treasury.
Anglo-Saxon nobility operated on a feudal system, collecting taxes from their tenants. These noblemen were constantly at war with their local neighbors in an attempt to expand their own territory, but their methods of fortifications have not structurally survived history. The Normans built their earliest fortifications of wood in the motte-and-bailey style. As their grasp on invaded lands became stronger, the Normans transitioned to stone keeps or castles to hold their lines and lands, which was the start of castles as we know them today.
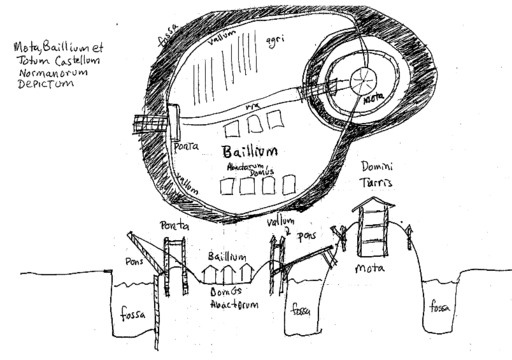
Norman Innovation: The Motte-and-Bailey
During the 1000s, the Normans were the first to change castles to the motte-and-bailey defense system. The bailey was a walled courtyard, creating a line of defense and protecting the keep. It was surrounded by a protective ditch, easily constructed with unskilled labor. The earliest courtyard walls were high palisade types, wooden fencing with sharpened points.
These castles were primarily fortifications that resembled forts rather than what we think of as castles today. They formed a good defense system against invaders and were effective against the weapons of the time. The earliest motte-and-bailey constructions could be erected quickly too if an attack was imminent.
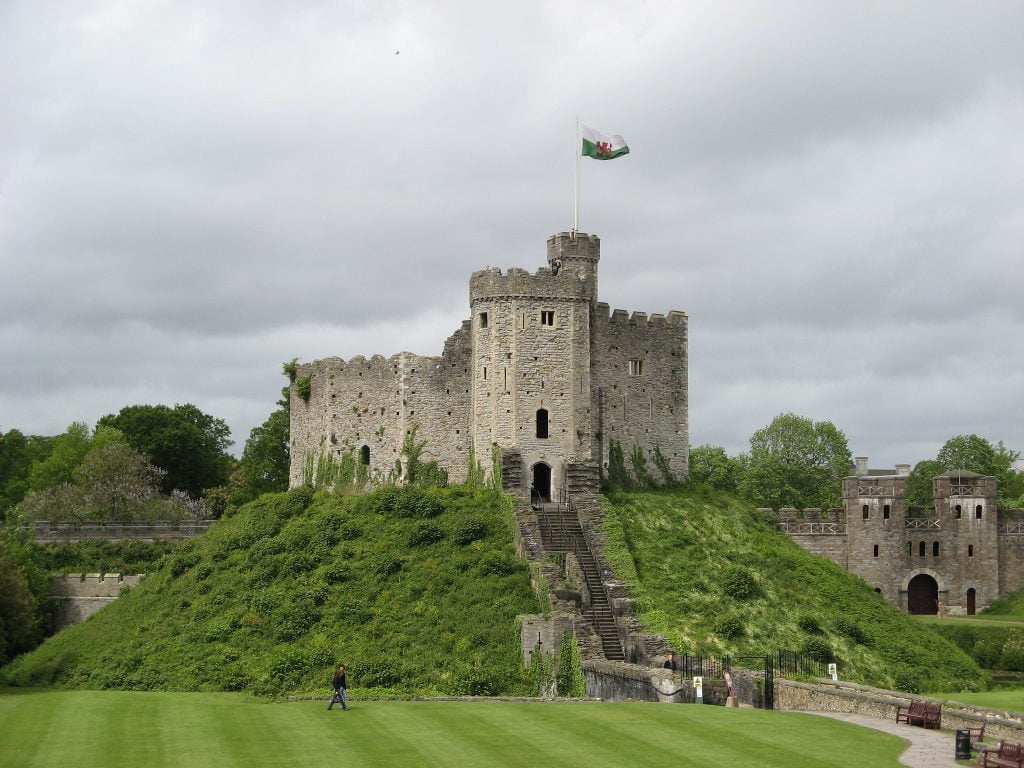
The alarm was sounded when invaders were scouted preparing to besiege a village. Everything and everyone, skilled and unskilled, could participate in constructing this type of defense. The effectiveness of the fortifications lay in the fact that the earthen mounds were difficult to ascend while arrows from the keep rained down on the invaders, whose returning arrows would just get stuck in the wooden palisades.
The original natural mounds frequently had earth and rock added, to make them higher and steeper, and thus more difficult to climb. Additionally, while excavating rock and soil from the ground to strengthen and increase the size of the mound, a ditch was formed around it–making the mound even more difficult to access. While invaders were struggling to get over the ditches and climb the mounds, bowmen at the top had the perfect opportunity to shoot arrows directly at the invaders.
Turning to Stone
Medieval castle designs changed to keep up with changing tactics and weapons of invaders, and later to reflect prestige and wealth. First, ditches were added to slow down the approaching invaders. A bailey (enclosed courtyard) surrounding the motte was constructed to secure the central area which housed the keep, great hall, chapel, and other important buildings. This area also included space for villagers and domestic animals. The initial baileys that were constructed of wooden stakes were replaced with stone as time went by.
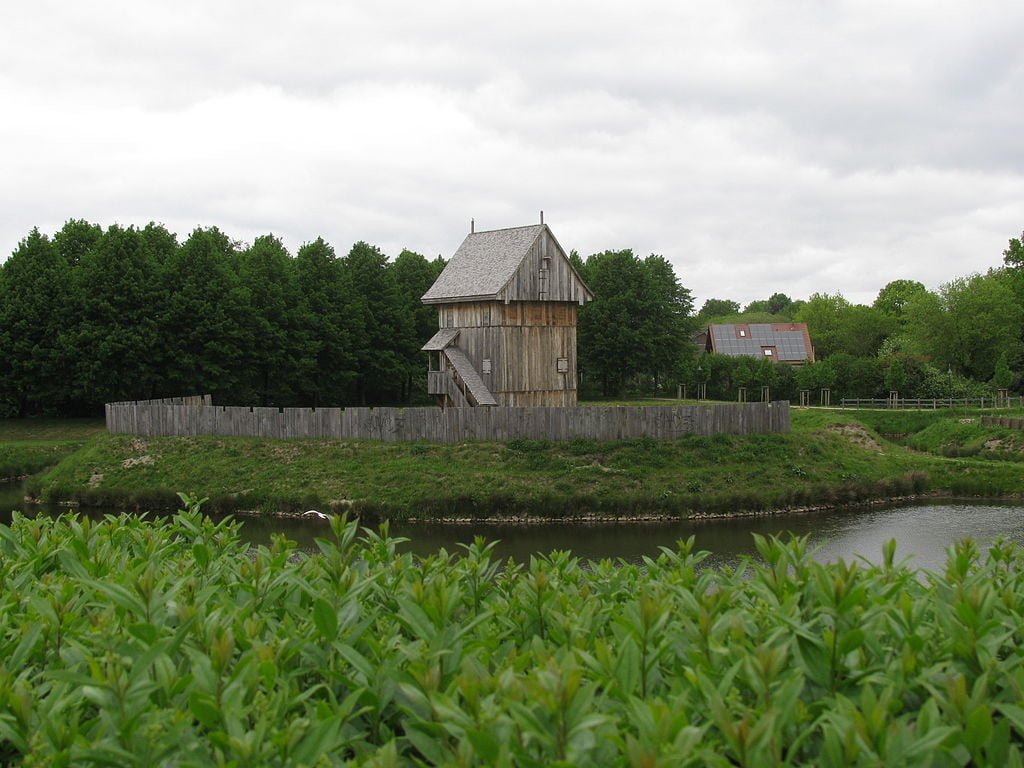
Medieval castle architecture refers to the castles built from 1066, in the style of the Normans. In 1066, William the Conqueror defeated King Harold II of England in the famous Battle of Hastings. To fortify his new country, he instructed all castle owners to build a central tower (the keep) from rock as an observation tower and residence for the nobles.
How Did They Build Castles in Medieval Times?
As building techniques advanced, castles were eventually built from blocks of hewn rock and bricks. Rapid advances in medieval technology, economy and the power of lords and monarchs allowed for the keeps of castles to be built by trained stonemasons under the supervision of a master mason.
Castle keeps became larger with more rooms and sections added. These more complicated buildings served as the most secure military fortifications, residences for royals and nobles, and a fortress for the villagers during attacks. Stone castles took a long time to build and building materials such as rock were expensive.
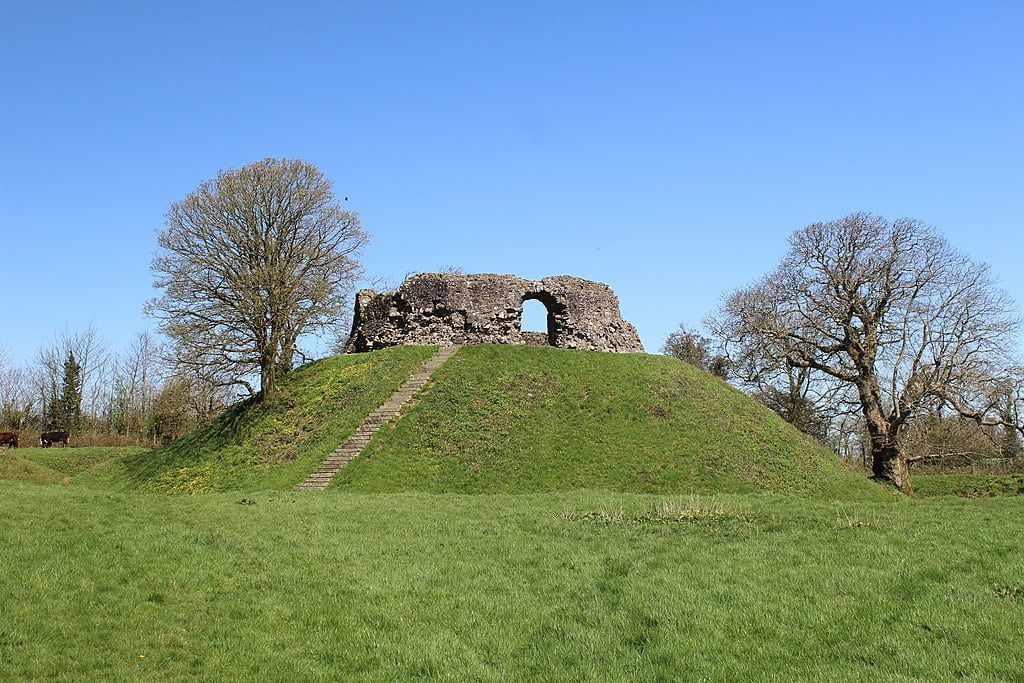
Oftentimes, the suitable stone had to be transported a long way from quarries to the building sites. Additionally, roads often had to be built to transport these heavy stone blocks which added to the time, labor force, and expenses.
Stone Keep Castles
The stone constructions provided better protection in conflict, and against elements such as wind and storms, but the large rooms were often dark, dank, and cold. As time went by, more elaborate and artistic techniques were added to beautify the castles inside and out, for those who could afford them.
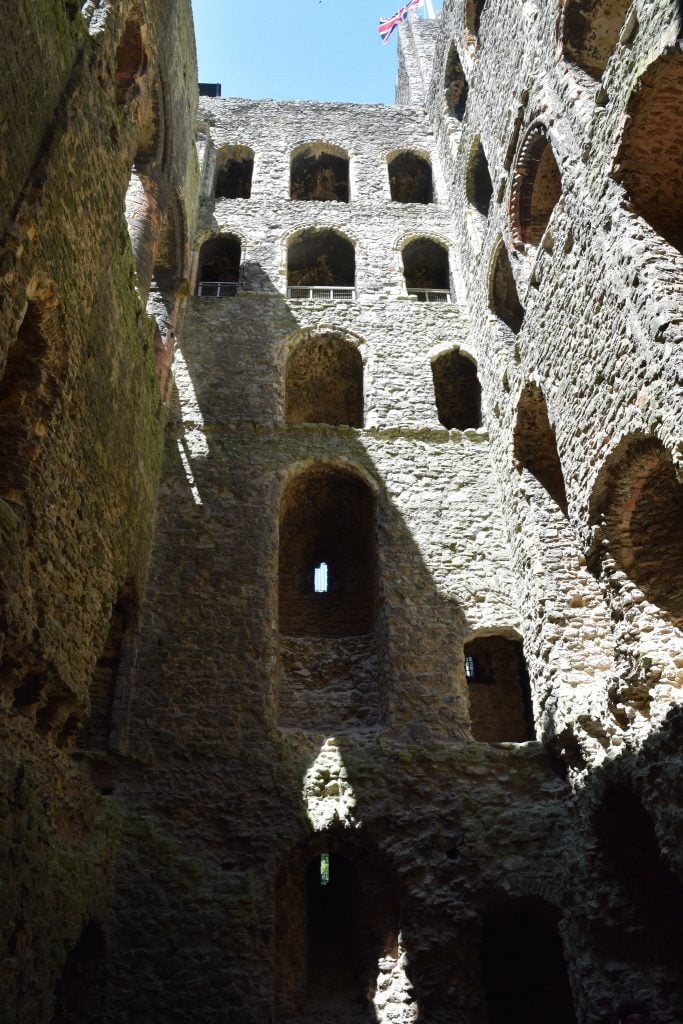
Stone castles with wooden fencing transformed into impressive structures showcasing the wealth and power of the noble families and rulers who lived there. The keeps had great halls, extensive kitchens, and bed chambers to accommodate the family and their guests. However, despite stronger defenses, stone castles were still falling to invasion; a better means of defense for the castles and their inhabitants had to be developed.
Shell Keep Castles
Shell keep castles were the improved defense system of the twelfth and thirteenth centuries. The original wooden surround on top of the motte was now enclosed by a hewn rock wall to provide a shell as an extra layer of protection. The outer shell was at times enhanced by a lower strengthening wall, called a chemise. These provided an excellent solution as the structure of the walls did not have to be very thick and heavy, which could have led to the collapse or sinking of parts of the mound or motte.
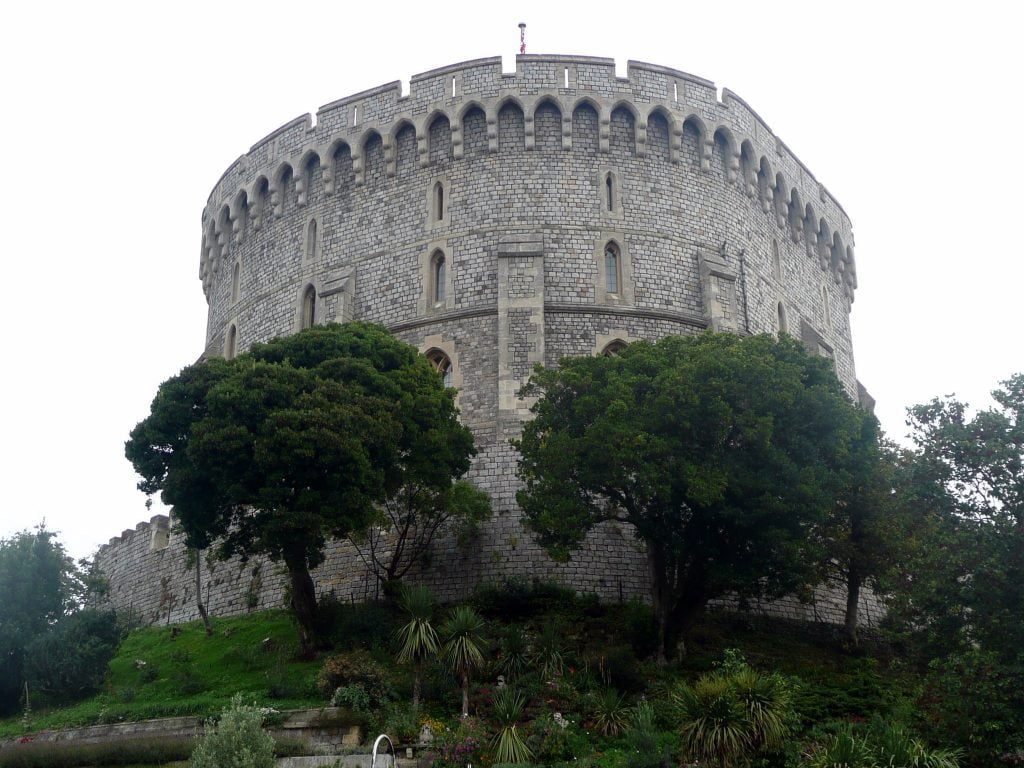
This stone’s outer structure followed the rim of the motte, thus it could be four-or-more-sided, oval, or round. An inner circular wall was built some distance inside this outer fortification. This created a space between the two walls where living quarters, kitchens, storage rooms, bed chambers, dining halls, chambers for attendants, and rooms for the guards could be constructed.
Concentric Circle Castles
Fortifications made from stone were continuously adapted to keep out conquerors, yet medieval invaders still managed to penetrate these defenses. Invaders tunneled under stone tower corners which caused them to cave in and provide entry.
As invasions from foreign lands increased, castle defense structures had to become more sophisticated. Innovative technology is advanced. Ditches with double walls in concentric circles became a favored method to keep conquerors at bay.
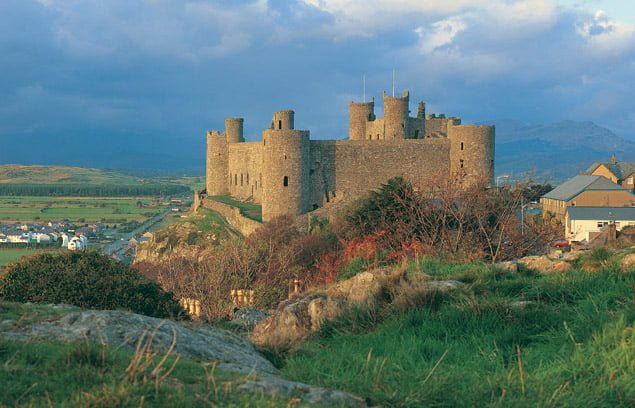
In an effort to prevent invasion by tunneling under the corners, a system of thicker double-walled circles was built to surround the entire inner complex. This method of concentric circle fortifications started around 1270. Castles commissioned by Edward I in North Wales are excellent examples of this style, they remain strong to this day.
Gothic Architecture
Gothic castles were based on a modernization of designs from the earlier Romanesque period. The style lasted from 1200 – 1500 AD, until the Renaissance replaced the so-called “dark age” of the Medieval period. These stone marvels were an architectural revolution from the prior thick walls, rounded arches, and barrel-vaulted ceilings. Stained glass windows, pointed arches in windows and doorways, spacious ceilings in rooms and passages, and towers and turrets with steeply-pointed roofs differed magnificently from the earlier blunt Romanesque style.
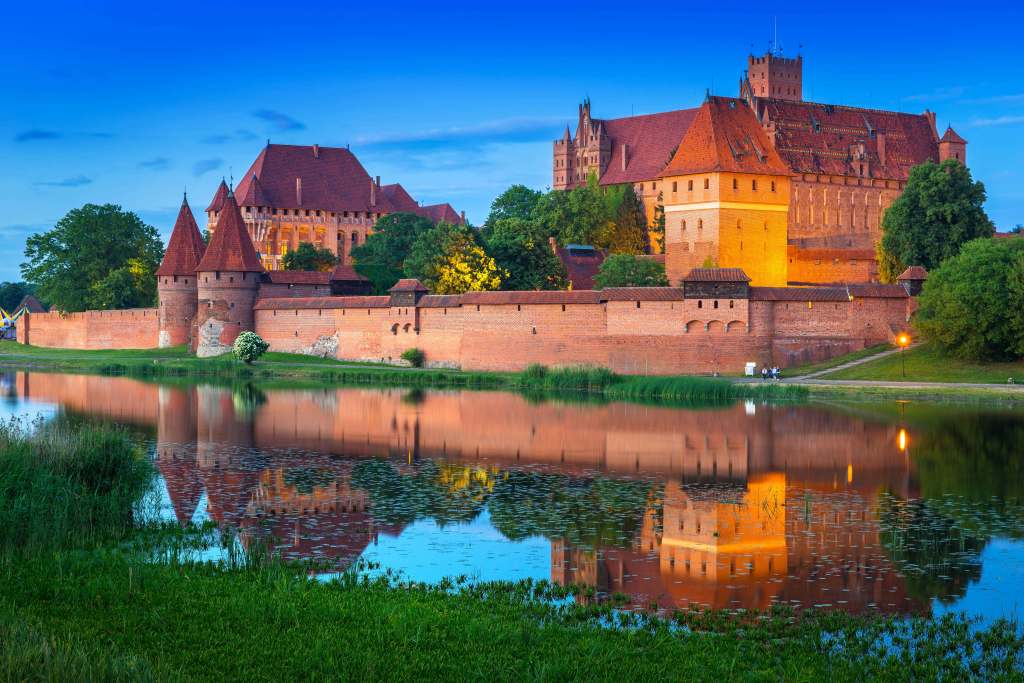
Engineering marvels such as the innovation of flying buttresses gave architects the ability to build higher and grander stone and brick buildings. This ultimately became the aesthetic style of the Gothic period.
The Modern Medieval
The beginning of the 1500s is seen as modern times when castles began to lose their allure and necessity. Royals and nobles transitioned to build more comfortable, albeit still vast, palaces. One of the main reasons for the change in design was that diplomacy was now considered the way to resolve conflicts rather than war. Wealthy nobles and high society spent their money on palaces with lavish gardens and beautifully handcrafted furniture instead of building fortifications. Tapestries, chandeliers, Renaissance artworks, and silk from the Far East decorated their palaces.
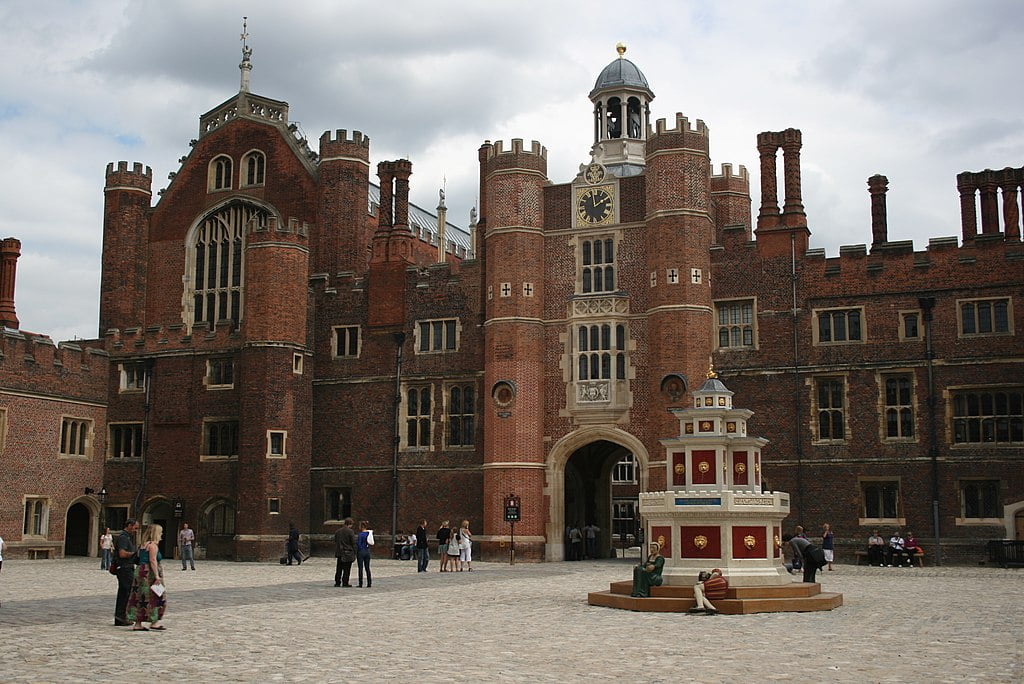
Henry XIII personified the trend of extravagance and a lavish lifestyle as reflected in his palaces, including Hampton Court–a return and yet modernization of a Norman-inspired Romanesque style. The Medieval styles had still not fully died … they would continue to survive in new ways, even today.
Star Forts
Diplomacy did not always work though and high castle walls were perfect targets for the cannons that were becoming a common asset in 15th & 16th-century warfare. New defense structures had to be developed to withstand advanced weaponry. Star forts, with their geometrically-shaped fortifications, were designed and built specifically to withstand cannon fire and long-term siege characteristics of the late medieval and early modern periods.
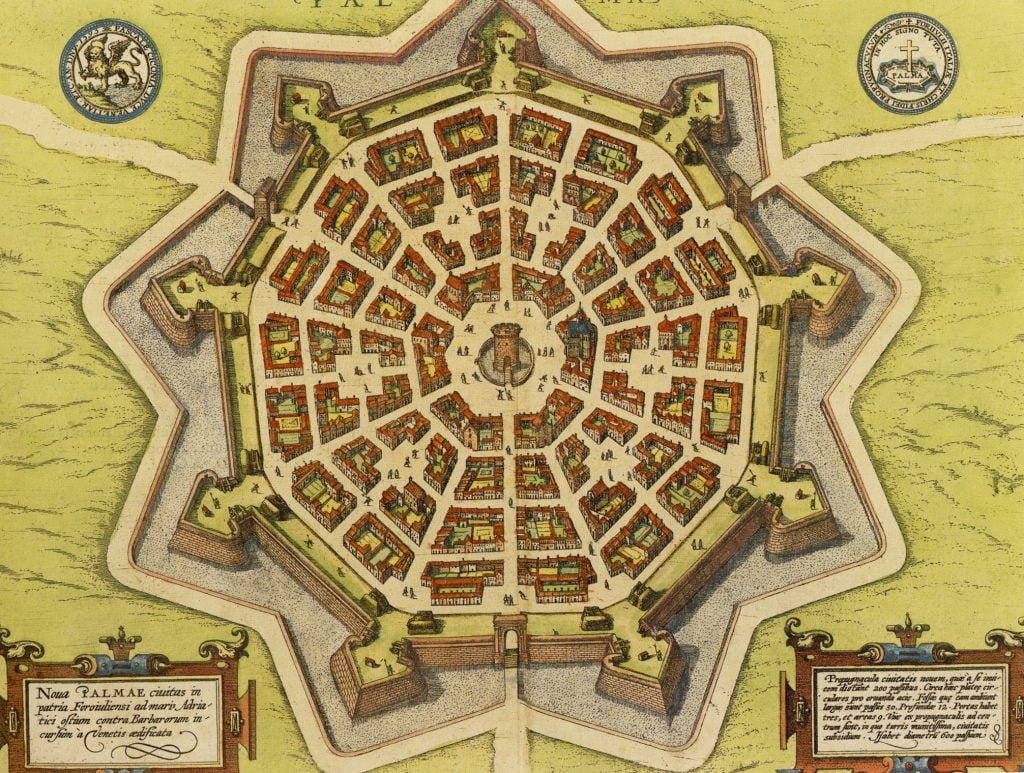
Star forts, also called bastion forts, originated in Italy during the late 15th and early 16th centuries, during the French invasion of the Italian peninsula. This style enabled the construction of lower, thicker walls in the shape of a polygon. The angles of the bastion walls eliminated the so-called “dead zones” making cannonballs less likely to hit the target.
Medieval forts tried to modify their structures into star forts. Walls and towers were lowered and infilled with earth to strengthen the structures. The issue was that new bastion forts were built of brick. Whereas most types of rock shattered when hit, bricks were able to absorb the shock of artillery fire. Medieval forts were unable to compare.
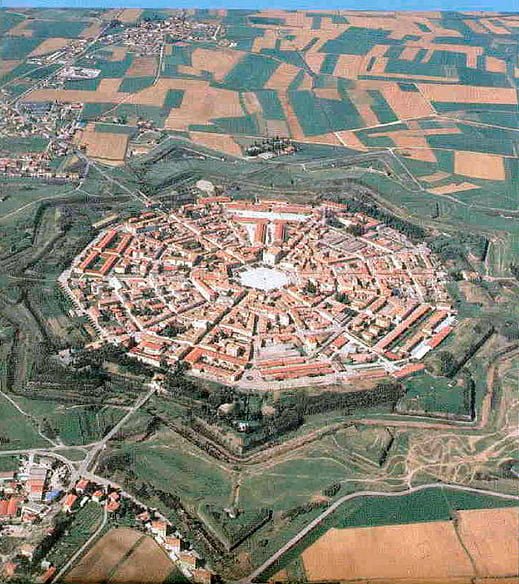
Many of the wealthier Italian states commissioned architects to design and build star forts to defend their regions. The most famous of these architects, Vincenzo Scamozzi from the Republic of Venice, was commissioned to design the fortified town of Palmanova. This northeastern Italian city still represents a prime example of this fortification. Meanwhile, Michelangelo was appointed Governor-General of Fortifications in Florence. He designed defense systems that successfully withstood an eleven-month siege. The design that created the ideal defense structure was central to Renaissance cities from 1530 onwards. Besides start forts, Italy has numerous regular castles built in the middle ages.
Explore Medieval Times Deeper or Continue Reading…
Gothic Architecture: Tales of Ghosts and Ghouls
During the late 1700s, authors took advantage of public fascination with legends of bizarre happenings in secret rooms and passages in now-antiquated medieval gothic castles. They built on imagery created by stories of castles once filled with laughter and music, now haunted by ghosts and ghouls from the past.
Surely, these mysterious castles with pointed towers and rose-tinted windows were filled with dark spooky secrets? Whether through suicide from a romance gone wrong, murder in dark passages, or vampires who could make you immortal through one bloodsucking bite, mysterious paranormal sightings were used, abused, or simply created off the cuff.
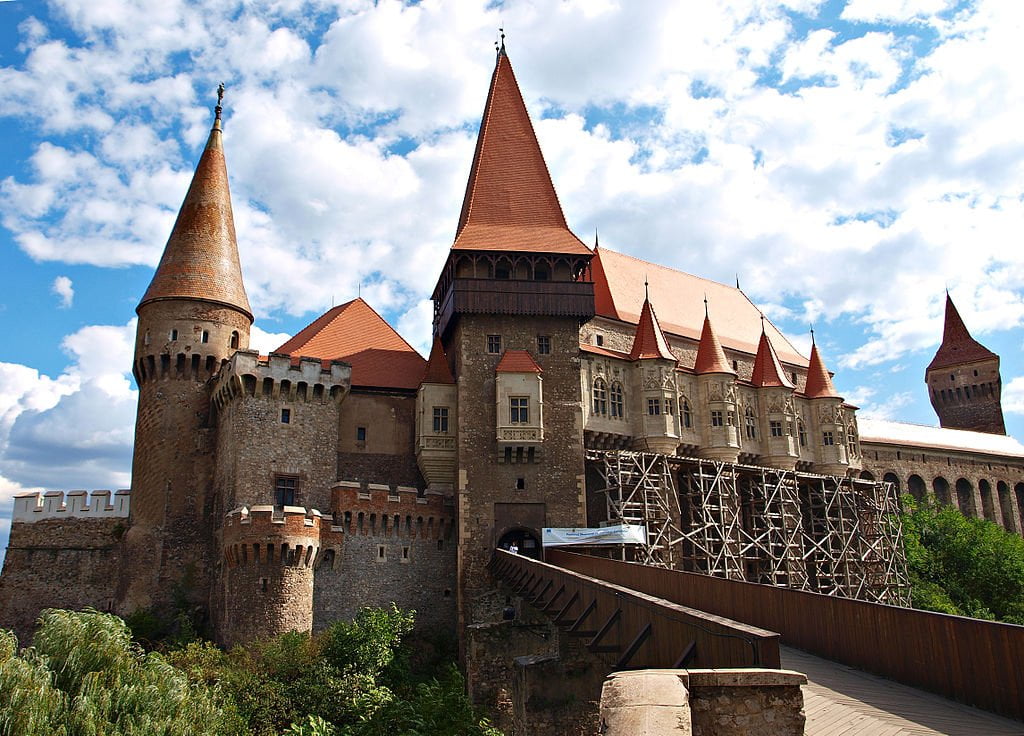
Hunyadi Castle aka Corvin Castle in Romania is still rumored to have held Vlad the Impaler III prisoner in the dungeons under the Knights’ Hall. He survived by eating rats that came through holes in the castle walls. This captivity and starvation drove him to insanity, he became the inspiration for the blood-sucking monster we are regaled within later legends of Count Dracula.
Society became enamored with these stories of haunted castles filled with fearful unseen creatures, secret rooms, and passages that held the reader captive waiting for the ghosts to appear. These Gothic novels of horror fiction have captivated readers since the 19th century–we are still enthralled by the stories of Dracula and Frankenstein, are we not?
Modern Fantasy Castles
Modern castles were built by eccentric kings such as Ludwig II of Bavaria. He built fabulous structures that glorified his reign and unique taste for the extravagant and beautiful. He was also known as the Swan King, the Dream King, the Moon King, or the Fairytale King.
The fantastic fairytale castle at Neuschwanstein was built as the pinnacle of his reign of marvelous achievements. This beautiful palace with ornate architecture was built to honor the composer Richard Wagner. It was used for music, lavish balls, and garden parties. Extravagant hunting parties were held for nobles and royalty. Visitors had their pick from Ludwig’s magnificent stables of purebred Arabian horses.
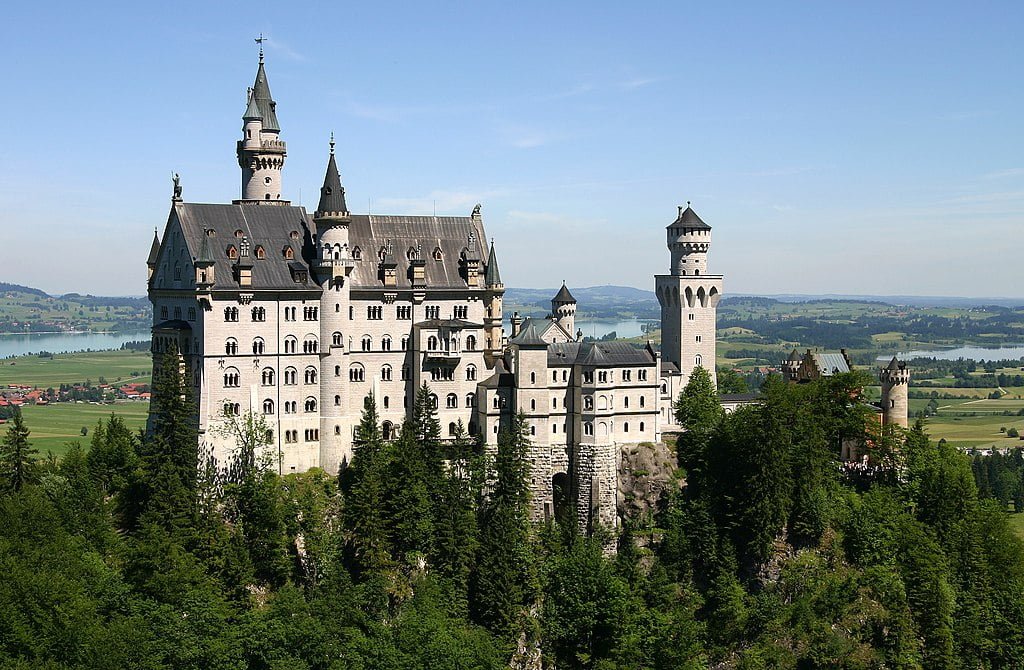
Finally…
Castle design and architecture have changed over centuries to accommodate political, social, cultural, and technological changes throughout the world. Originally, castles were constructed from materials local to the building site. Eventually, the castles became things of might that took in resources from lands beyond their own. They were always developing into something new and thrilling to behold.
The architecture and design of castles have been extensively studied over the past century. Scholars have noted that designs depend primarily on the use of that specific castle. Some castles were built specifically for military purposes, for example, to protect a nobleman’s land from invaders. These castles focused mainly on defense systems, such as the towers, curtain walls, and access points.
Castles that were designed to show off prestige focused on other elements such as the gatehouse, ballrooms, and gardens. These castles, or rather palaces, were used to host lavish festivals and celebrations to show off the noble or royal status amid the elaborate architecture and decorations.
Medieval castles remain a subject of fascination today and people love to picture the fabulous lives of the residents that lived in these magnificent places, or… do they conjure up visions of vampires, ghosts, and ghouls?

