Shell keeps were an interesting medieval castle development – an interim architectural form that was used before stone keeps became the norm. The shell keeps were an extension of the classic Norman motte-and-bailey constructions. Still, they gradually ran out of fashion because of their expensive construction and the sheer girth of the motte mound required to support their structures.
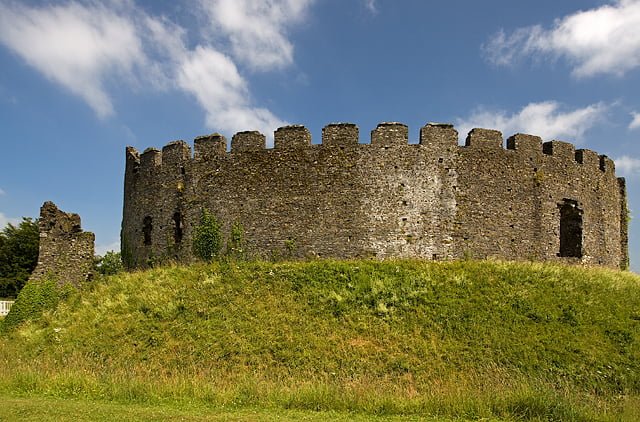
Table of Contents
A shell keep basically consisted of a circular curtain wall (also known as a rig wall) that surrounded all internal building works. However, the architecture of these keeps evolving with time of course. Let’s take a look at everything you need to know about them:
Why Did Shell Keeps Emerge?
Shell keeps emerged in the 13th century as a replacement for typical motte-and-bailey castles. The reason for their popularity stems from the failures of their predecessors. The Norman motte-and-bailey’s were constructed from timber and were highly susceptible to fires. This especially applied to the wooden palisades or fences that acted as the first line of defense whenever the keeps were attacked. Therefore, when it came time for an architectural upgrade, these wooden boundary walls were the first ones to be replaced with stone: shell keeps.
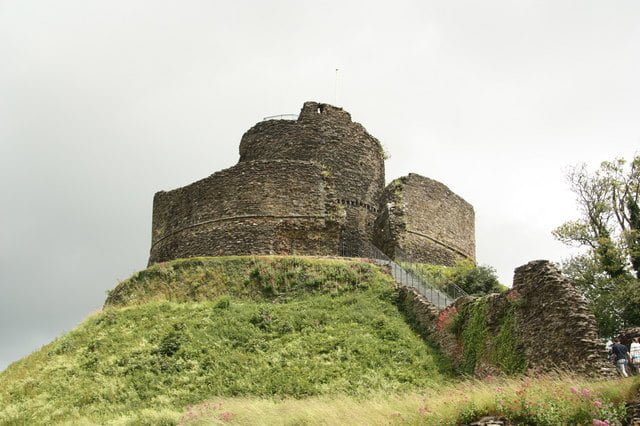
Benefits of Shell Keep Castles
There were several benefits to switching from the conventional motte-and-bailey architecture, the most important of which was a transition between materials while still retaining the original earthen mounds on which these castles were constructed.
This style of castle architecture was great for providing a good defense without having to invest in completely new constructions. The sheer expense would have been unbearable if a new stone keep were to be constructed on the same site. However, the original dimensions of the earthen mounds where the timber keeps were constructed were simply not enough to support heavy-set new constructions in stone. Therefore, the relatively simple task of upgrading the wooden palisade to stone was preferable to actually relocating the entire keep. This venture proposed the following advantages:
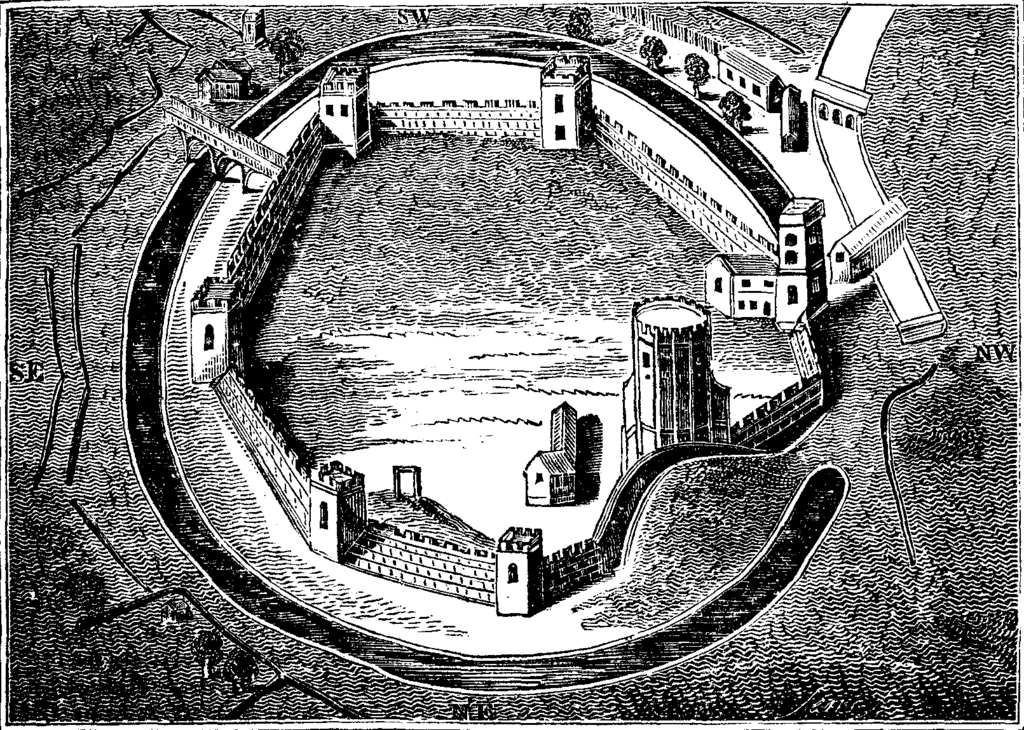
- The mottes (earthen mounds) were not destabilized thanks to the shell keep’s thinner walls.
- The weight of the stone “shell” that replaced the wooden palisade was much more evenly distributed on top of the moat.
- The cost of building a whole new construction was mitigated and more affordable.
Fun fact: Although shell keep castles were largely built on pre-existing moats, some were actually constructed from scratch on brand-new mottes.
The Architecture of Shell Keeps
The architecture of shell keeps was hardly typical medieval ventures, there were very few of them constructed. The ratio goes as low as 1:10: out of 10 motte-and-bailey castles, only one of them features a shell keep.
Nonetheless, the design of these castles was rather simple. They consisted of a curtain wall made out of stone, which acted as a barrier between the inner structures and the outside world. While typically the stone wall followed a circular plan, sometimes it could also be elliptical or polygonal (with even up to 12 angles in some castles). The inner buildings, however, were made of timber.
The following are features that set the shell keeps apart:

The Wall:
The main feature of shell keep castles was their stone wall. It was thin in girth and wasn’t heavyweight at all. With the passage of time, its architecture evolved to feature a walkway where soldiers would run patrol. This area was also used to fire arrows and keep the enemy at bay; thus, the height of the wall was often quite formidable. Together with its already heightened elevation on top of the earthen mound (motte) and the defenders had quite an advantage of higher ground in shell keeps.
Shell keeps lack many of the later medieval castle characteristics – especially the inclusion of windows within the stone wall. Instead, they had narrow arrow slits. This highlighted the fact that they had more defensive value than residential aspects. This type of medieval castle did share a consistency with later castles: gatehouses along the curtain wall were used for added defensive strength at entry points.
The Chemise:
Shell keeps retained quite a few features of the Norman motte-and-bailey castles. The most prominent was the moat/ditch surrounding the outer wall. This element was further defended in the form of an extra protective wall at the base of the moat, which was known as the chemise.
The Courtyard:
The castle layout consisted of a circular courtyard, which is the most recognizable feature within. Here, sometimes the structures were built against the wall, while other times they were independent in the central space. When against the wall, these structures reinforced the wall’s architecture and added to its strength.
The Decline of Shell Keeps
The era of the shell keeps was quite short-lived and the architecture of that era fully transitioned into stone keeps by the start of the 13th century. Since shell keeps were an evolved version of motte-and-bailey castles, they couldn’t persist without them. This style faded into oblivion as stone keeps became the new trend.
Pros & Cons of Shell Keeps
Let’s now take a look at the pros and cons of shell keeps:
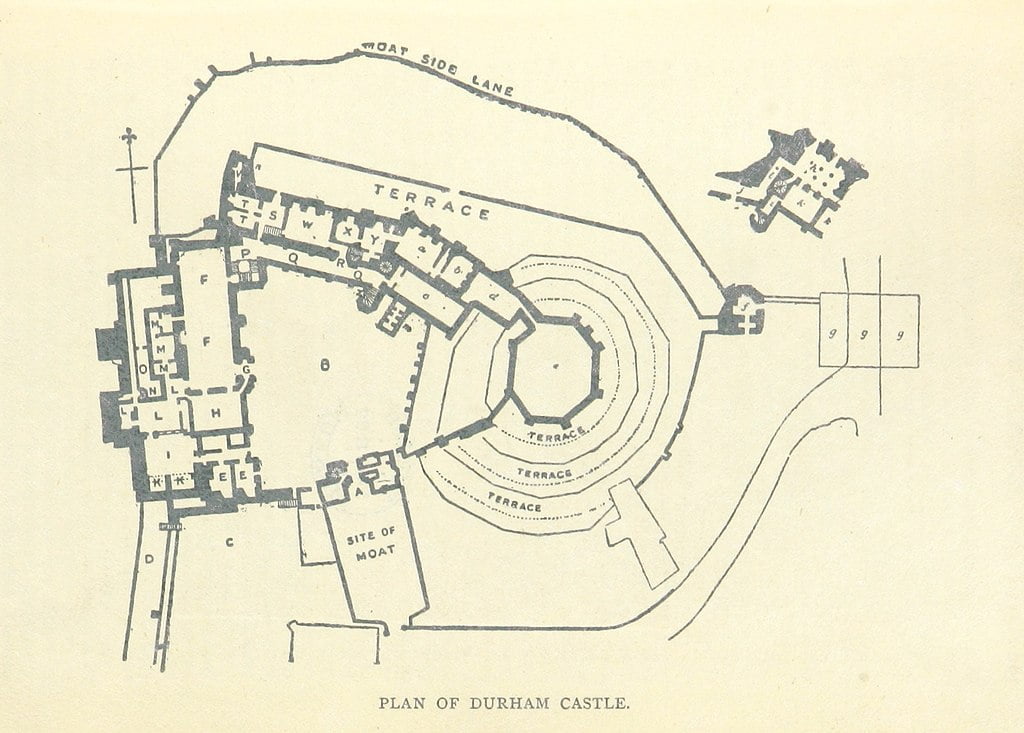
Pros
- Deflecting blows: One of the biggest advantages of shell keeps was that their circular “jackets” were great at deflecting blows. The blows glanced off the curves; contrastingly, they were also better absorbed by the arced walls.
- Retaining tactical advantage: The existing Norman castles were constructed strategically. Converting them into shell keeps helped retain their original tactical advantage instead of allocating resources for new locations and constructions.
- Glory & prestige: Another major advantage of shell keeps was that they bought a lot of glory to the castle’s lords – after all, the stone construction was expensive and required the most skillful craftsmen in the area.
Paragraph
Cons
- Limited in size: If the castle defense required a bigger girth, the original motte would not allow for it. There was only so much additional weight that the earthen mound could take, so the size of these castles was quite limited.
- The integrity of the motte: The engineers of that era approached the design of the shell keep with a lot of caution. That’s because the motte or mound on which they were to be constructed was man-made, and thus any odd load distribution could cause it to easily collapse.
- Swiftly outdated: One of the biggest disadvantages of shell keeps was that they quickly became outdated. There was quick advent in military techniques and tactics, but the defensive capacity of these castles kept limiting them. Thus, they were swiftly overtaken by the new and improved stone keeps.
Explore Medieval Times Deeper or Continue Reading…
Popular Shell Keeps
Here’s a list of some popular shell-keep castles that exist to this day:
Restormel Castle, UK
One of the best examples of the shell keeps is Restormel Castle in the UK. It is known for its symmetrical and round perimeter dating back to the 12th century. The stone features, however, were added in the 13th century for added defense. While typical shell keep walls are thin, Restormel sets itself apart with its 2.5-meter (8.2-foot) thick walls. But instead of devaluing the structure, they added to the defense so much that its remains are still intact. In fact, the inner wall is concentric and consists of an accommodation wing that is built against the outer wall.
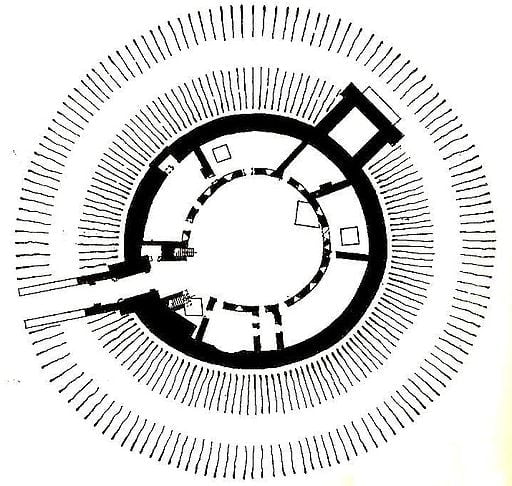
Windsor Castle, UK
Windsor Castle is one of the best-known royal residences out there, its architecture is started as a shell keep. Henry I made its first improvements by converting the edifice into a Royal residence. He then held court there after marrying Adeliza Louvain. During this time, he gradually changed the overall architecture to stone (from the original timber that stood on the moat). Even the walls were rebuilt (and increased in height) around the bailey to complete the transition.
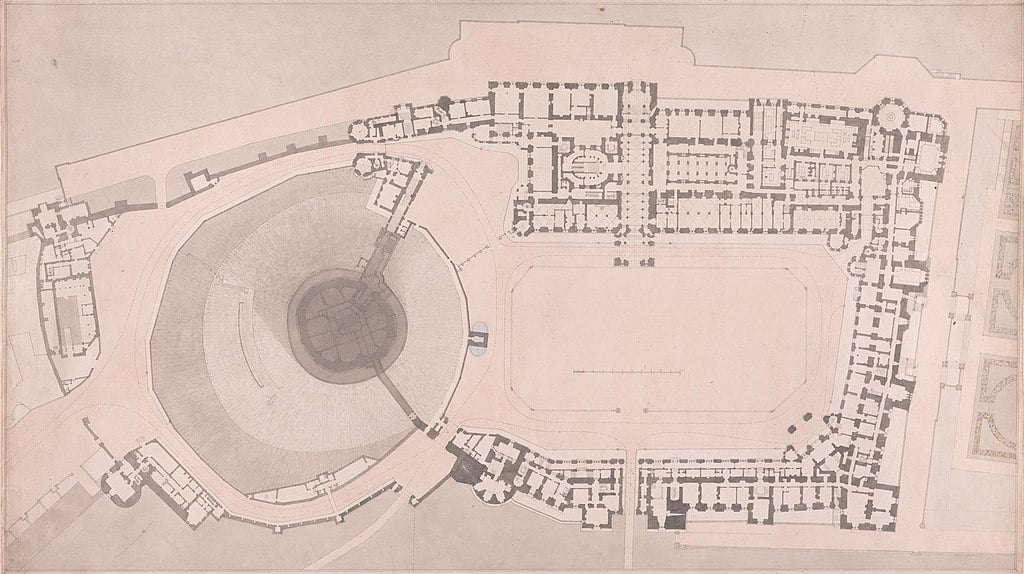
York Castle, UK
York Castle is another one that embraces its shell-keep heritage quite well. It also goes by the name of Clifford’s Tower and boasts quite a rich history. It was originally a motte-and-bailey castle built right after the Norman conquest to subdue the rebellious population of the area. Only a part remains today, but the lost aspects can be easily deduced. It would have rested on the central column if the roof existed today. The interior and all the rooms of the castle are also in ruins, but the shell jacket remains intact and is its most discernable feature.
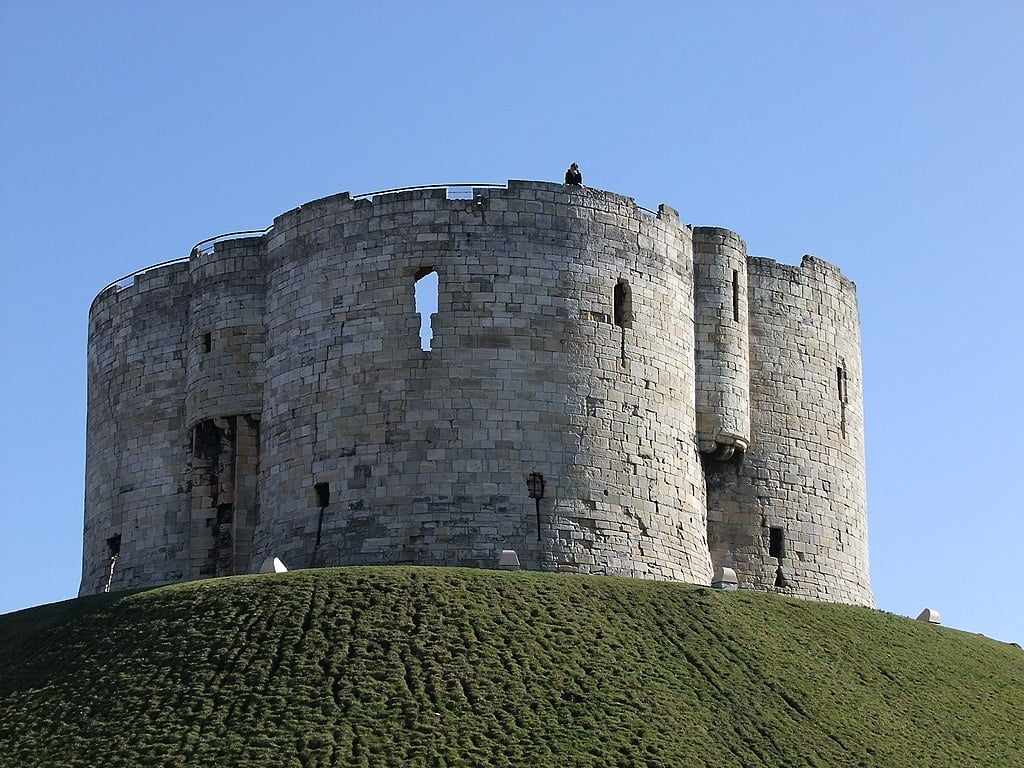
Shell keeps were, by far, simpler than their Gothic successors, and their place in history was short-lived, but they were nonetheless an impactful transition point in the development of the castles we know and love today. We hope this piece managed to deliver the insights into this corner of history that you were looking for.


