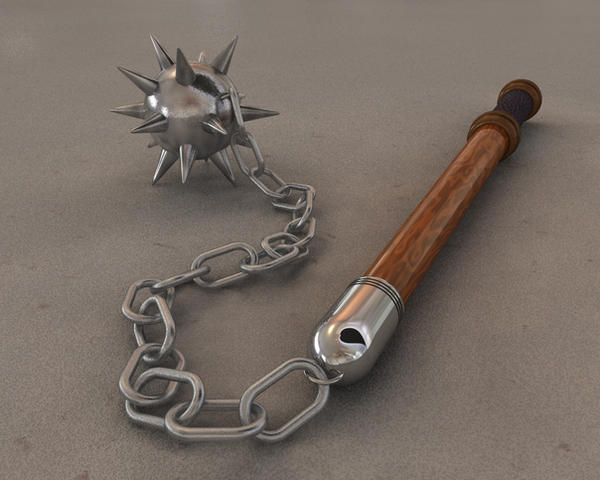The medieval keep is the fortified heart of the castle. It was usually designed in the shape of a tower, which would have three or more floors along with a basement. Since some of the most important rooms in the castle were located here, the keep was terrifically protected and located in the innermost part of the castle complex. It was a “last resort” of sorts, in case the rest of the castle fell into the hands of the enemy.
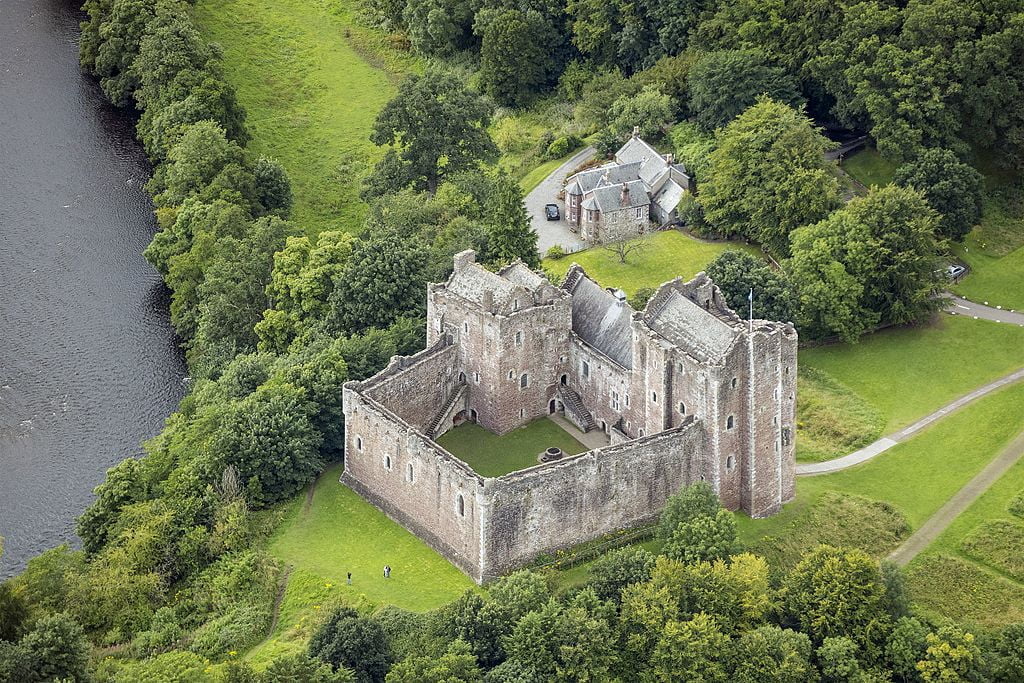
Table of Contents
Overall, a medieval castle keep was a building that lay at the center of the castle, introduced to Middle Age architecture after the Norman Conquest of the 11th century. It was the tallest of all towers and was also used by the Lord and Lady as their main residence.
The medieval term for a keep was “don-jon”, which is French for “stronghold.” Because of its central location and importance, the walls of the medieval keep were generally several meters thick and could span to almost 40 meters (131 ft) tall – although 20 meters (65 ft) was more the norm. The keeps of medieval castles came in varying shapes that evolved along with the architectural trends of the time.
Evolution of the Medieval Keep
The medieval keep, like all types of architecture, evolved with the needs and demands of that era. Here are the three versions that can be historically accounted for:
Wooden Keeps from Motte-and-Bailey Castles
These wooden keeps were, of course, built from timber and introduced in the motte-and-bailey style castle architecture of the 10th century. It was introduced and popularized by William the Conquerer and included a keep-like tower structure built on an artificial mound of ground known as a motte. Since the wood was easily managed, this type of construction reached impressive heights, though it did suffer from the downside of easily catching fire.
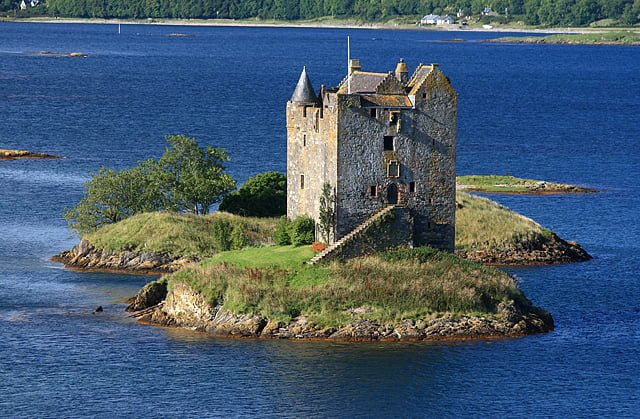
Earliest Stone Keeps
Although it took a few years to transition from timber to stone keeps, it was well worth it. This is when experimentation with the shape of the keep began. The construction required skilled labor and craftsmanship. These professionals used lime mortar to hold the stone masonry together; since the process was quite long, the keep was usually the first part of these castles to be erected.
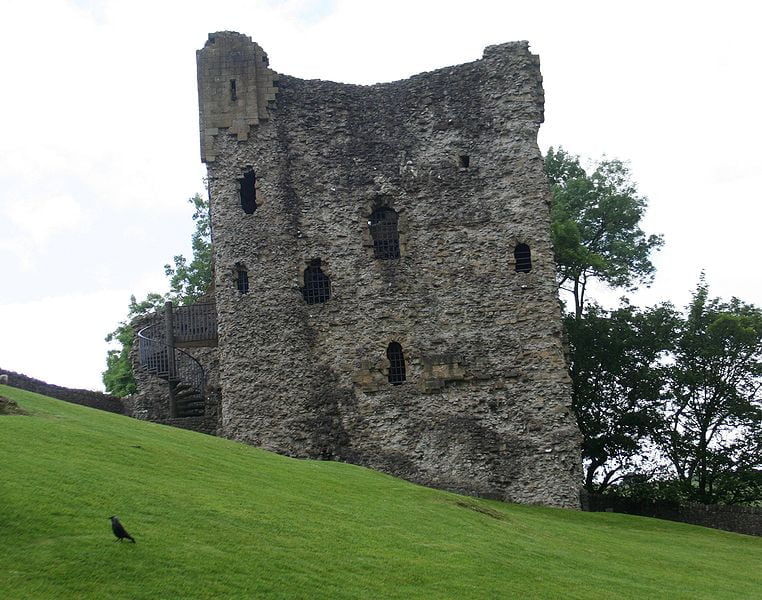
Development of the Medieval Keep
As the centuries kept going, the architecture of the medieval keeps kept evolving. From the circular designs in 12th century France to the polygonal shapes in the United Kingdom, there were so many new variations. Cardiff Castle is one of the most fantastic examples of polygonal keeps in all of Wales, while Windsor Castle has quite a remarkable shell (circular) keep.
Gradually, the keeps started becoming grander and grander (especially in the 15th and 16th centuries). It was later taken over by the gatehouse as the most fashionable part of the castle.
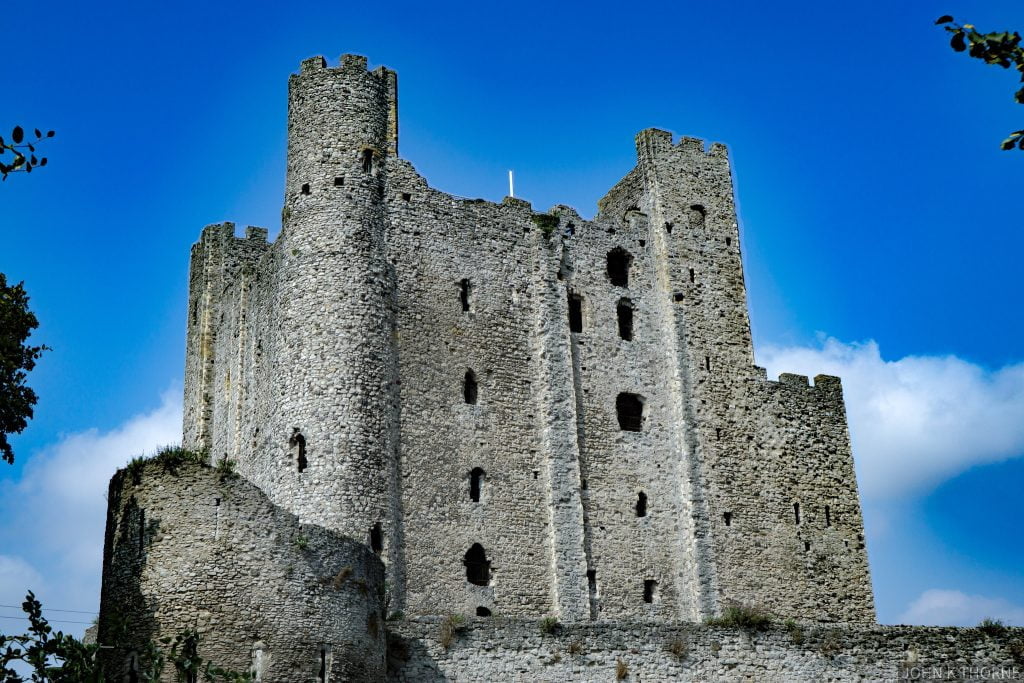
Parts of a Medieval Castle Keep
A medieval castle was usually structured for defense, and while the main complex was designed for residency, the towers were designed to guard. They were usually used as a vantage point from where archers shot arrows. The largest and most safe kept of these towers was called the keep. Keeps were quite imposing and were used as an indicator of the lord’s might. Here’s all you need to know about them:
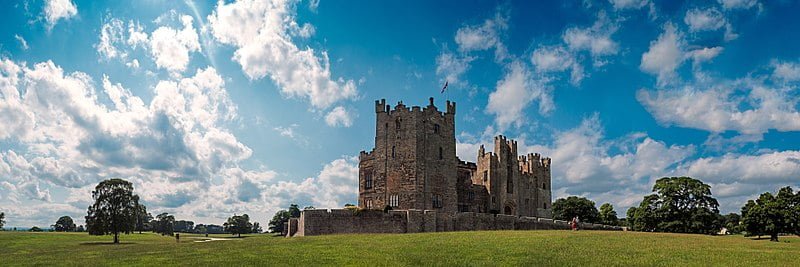
Shape of a Medieval Keep
While the initial keeps were designed in a rectangular or a square-shaped layout, their later counterparts evolved with time. Some of them became round with their own turrets, or mini-towers, at the top, while others were even more elaborate and quatrefoil-shaped. These were largely in France, but the ones in England took on a polygonal format.
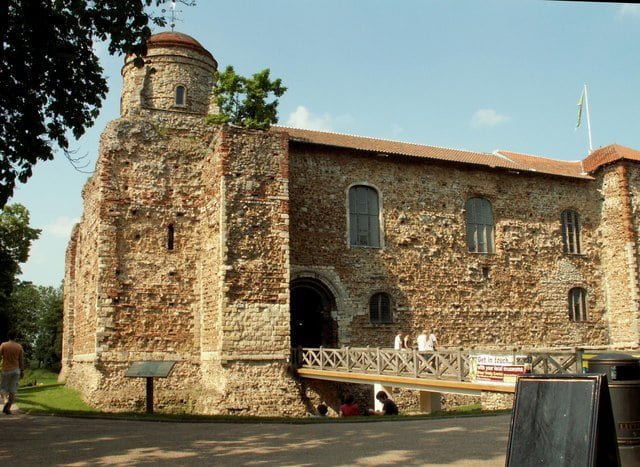
Entrance to the Keep
As with the castle complex itself, the entrance to the keep was a vulnerable spot. Since it was such a strategically important part of the castle, the medieval keep was frequently only accessed by a staircase that went to the first floor. In the later iterations of the keep, it was often guarded by twin towers – just like the castle gatehouse.
There were other similar obstacles as well, such as a barred door, a drawbridge, and more. Moreover, if all of these obstacles were compromised by the enemy, then they still had to fight their way up a winding staircase to the next part.
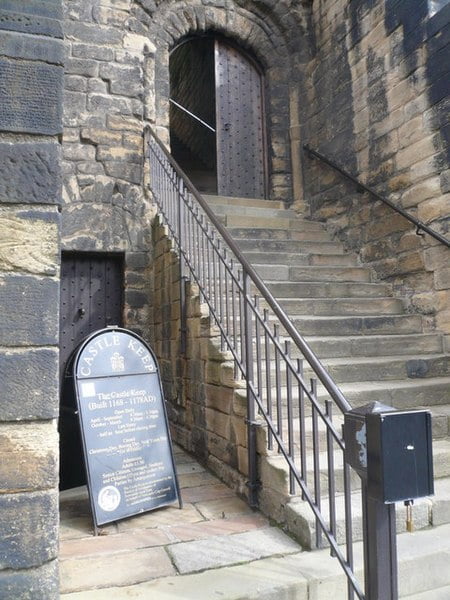
The Roof of the Medieval Keep
The roofs of the keep in medieval castles were rather steep. Instead of being flat, they were angled and finished with either tiles, slates, thatch, or even lead sheeting. It often even had lead-lined drainage channels that made sure that rainwater never got stuck or damaged the roof.
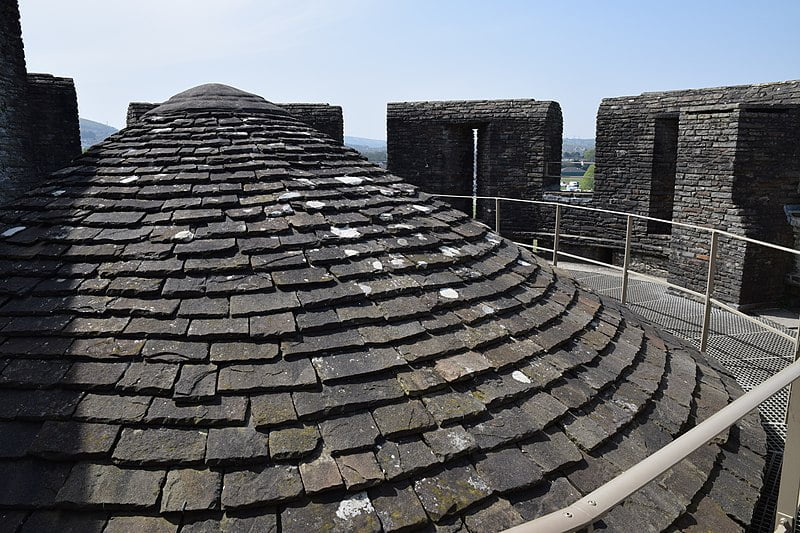
Explore Medieval Times Deeper or Continue Reading…
The Layout of the Medieval Keep
These keeps had a number of floors and rooms, here’s a typical layout that they followed:
The Basement
Medieval keeps had basements used for multiple purposes. Parts were used for grain stores while others were used to keep arms and equipment. Sometimes, there was even a well inside.
The Ground Floor
Since the ground floor held the entrance and was considered to be a vulnerable part of the medieval keep, there was seldom anything of importance there. Mostly, it was used to house the kitchens or/and the stables.
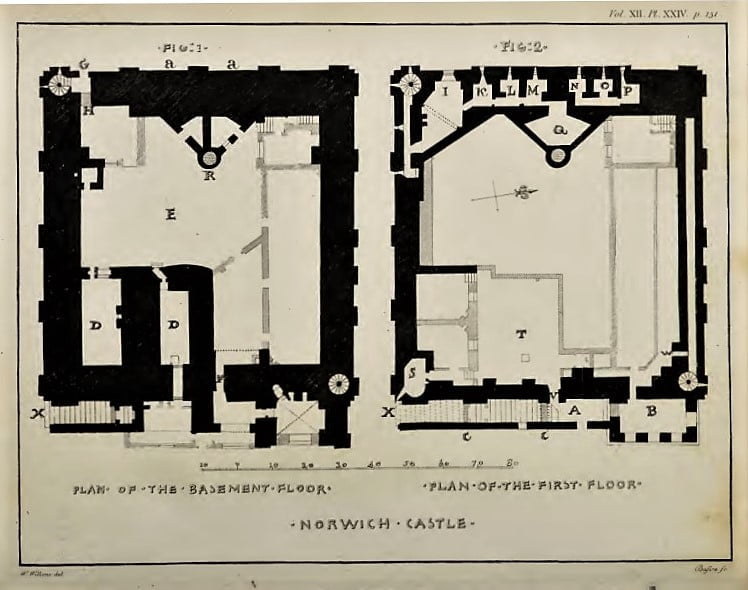
The First Floor
This floor was designed for entertainment mostly, so it typically consisted of an impressive hall for festivities. It generally had large windows and a high ceiling.
Upper Floors
Upper floors for hosting bedrooms were built when there was no room for them on the first floor with the main areas.
Top Floor
The top floor of medieval keeps was quite the enigma as it consisted of the Middle Age equivalent of a sunroom. It even had fireplaces, braziers, and shuttered windows to trap the heat.
If castle keep isn’t your only interest, read this article and learn about different castle layouts and their parts.
Frequently Asked Questions (FAQs):
What was the medieval castle keep used for?
Since the keep was situated for maximum protection against sieges, it was used for housing the residents of the castle and sometimes even held highly-importance political prisoners.
What is the function of the castle keep?
There are usually three parts of the castle keep: the basement was used for storage and artillery storage; the middle floor was for entertainment, and the upper floors were for residency. During sieges, the keep could also be used for defense because of its higher ground.
Who managed the medieval keep?
The keep was managed by different people at different times. When under siege, it was helmed by knights who would be in charge of defending it. Otherwise, it was managed by managerial staff who looked after the living quarters as well as the storage units.
What were the medieval keeps made from?
The very first iterations of the keep were made out of wood – this is when they were first introduced. But since they always tended to catch fire, lords began to commission them in stone constructions.
How was the keep defended?
Moats were the initial way to keep the entire castle as well as the keep defended. The next step was digging tunnels underneath the walls to be rigged with explosives during wartime. The explosives would be detonated and collapse the entire building if the enemy managed to get in.
What is a Norman keep?
The conquesting Normans introduced keep architecture in early medieval times. They valued this style for its military might and took some inspiration from a few similar buildings that had already been constructed in the north of France. These were four-sided and built of stone, they are also known as the “great keeps.”
What is a Scottish keep?
David I invited several Norman nobles to reside in Scotland in the 12th century and they started building their castles there. The keep style emerged as the architecture evolved and as time went by, these turned into sumptuous castle residences that were less about the fortifications and more about the luxury. Here’s a list of the best castles to visit in Scotland if you’re keen to seen these.
So, this is everything that you need to know about the medieval keep, how it evolved, and what parts it contained. We hope this guide helps you learn more about the living style and castle architecture of the medieval era.



