When it came to the medieval lifestyle, things used to be quite different when you were Lord and Lady of a castle and had a horde of servants who resided inside the sprawling complex just to do your bidding. Add to that the need of an occasional garrison in case of a siege or local skirmish and you’d have to add militaristic aspects to the architecture as well.
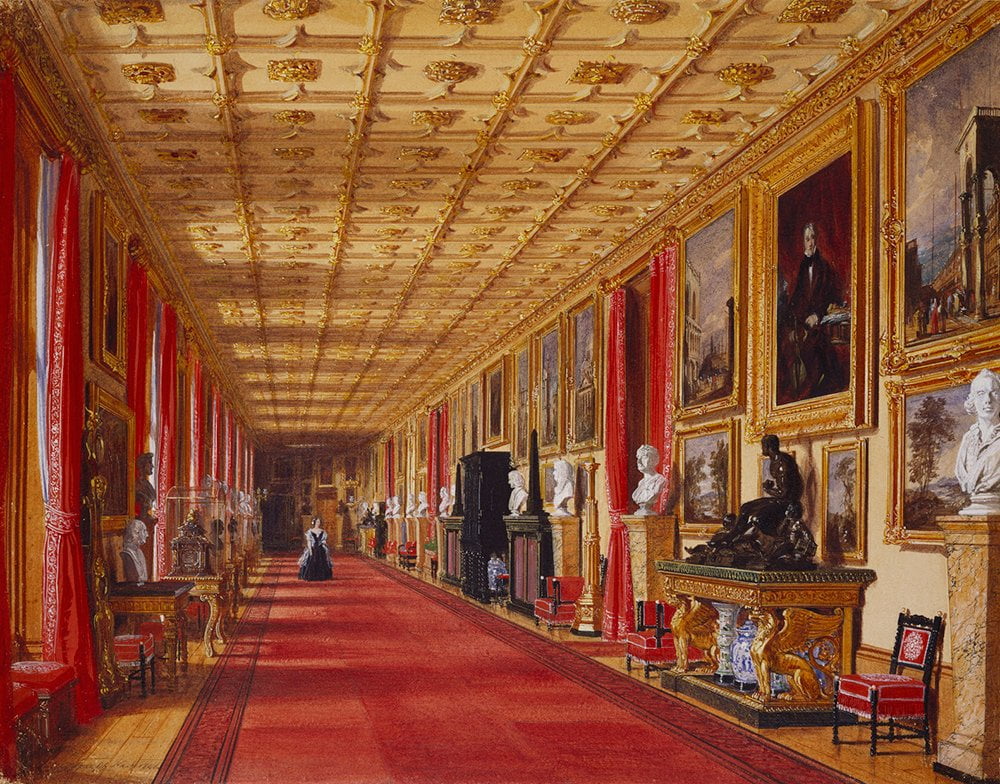
So, if you’ve ever wondered what kind of rooms these castles had and what they were used for, then you’ll be fascinated to browse through this list. However, here’s a little something you need to understand for a better perspective…
Table of Contents
What Determined the Number of Medieval Rooms in a Castle?
Following are the factors that led to the overall establishment and allocation of rooms in a medieval castle:
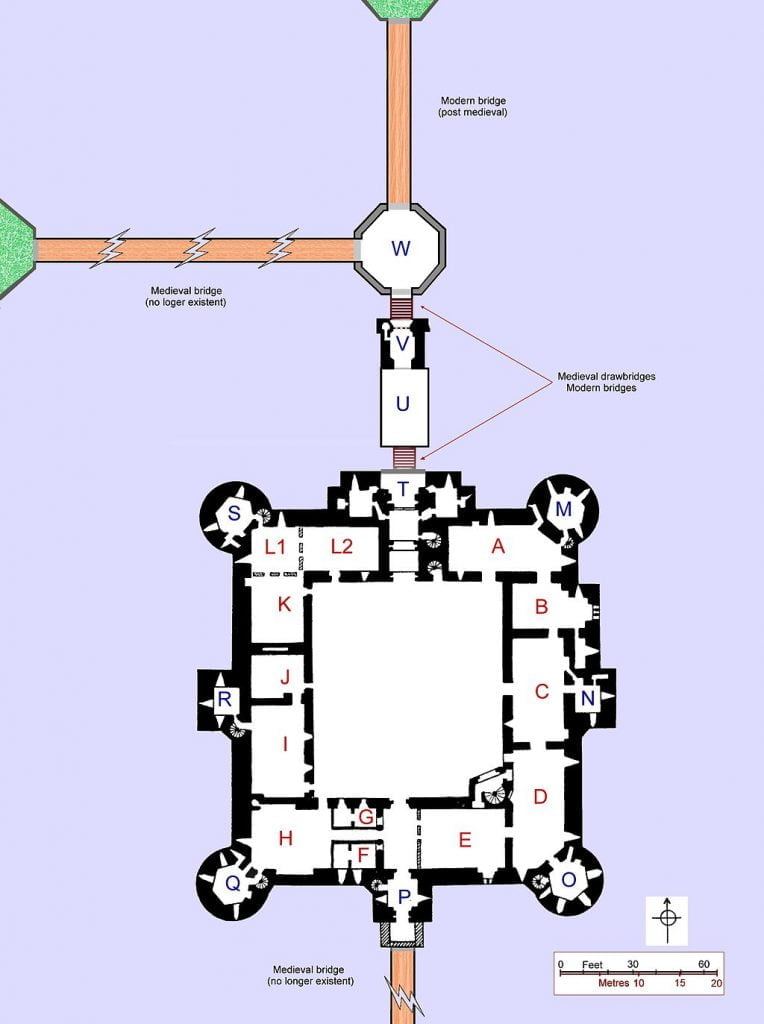
The size of the castle.
Of course, the size of the castle would determine how many rooms could fit into it, but what dictated how big such an edifice in that era could be? It was the wealth and title of the person who owned that property. The higher they were in the hierarchy, then the more likely they were to have more wealth in their coffers and be able to build grander castles. Here’s the article where we cover different castle layouts if you are interested to learn more.
The era they were constructed in.
Long before the stone-keep-style castle emerged, there were the Norman-style motte-&-bailey constructions. In these, all the rooms were allocated in a fortified wooden tower. A similar format was established in stone keep castles. The Edwardian castles, on the other hand, were quite huge. They were developed in concentric circles, so their interiors were massive – thus ensuring that they could accommodate a larger amount of medieval rooms.
Now, without further ado, let’s look at…
Types of Medieval Rooms
Below, we’ll take a look at some of the rooms that were located in these grand castles:
The Great Hall
One cannot talk about medieval rooms without starting with the great hall. It was the general living/drawing/meeting room equivalent of that era. It was used to host important meetings and events and was the one room of the castle that could be accessed by every single person who lived there.
The structure of this great hall was large and imposing. The layout was usually rectangular and the length of the hall was at least twice as large as its width. The middle was generally kept spacious and without any architectural interruptions so that the Lord, Lady, and their family could supervise their gatherings without hassle. The resident family usually hosted from a raised dais at the front. It was big enough to accommodate any important visiting nobility as well.
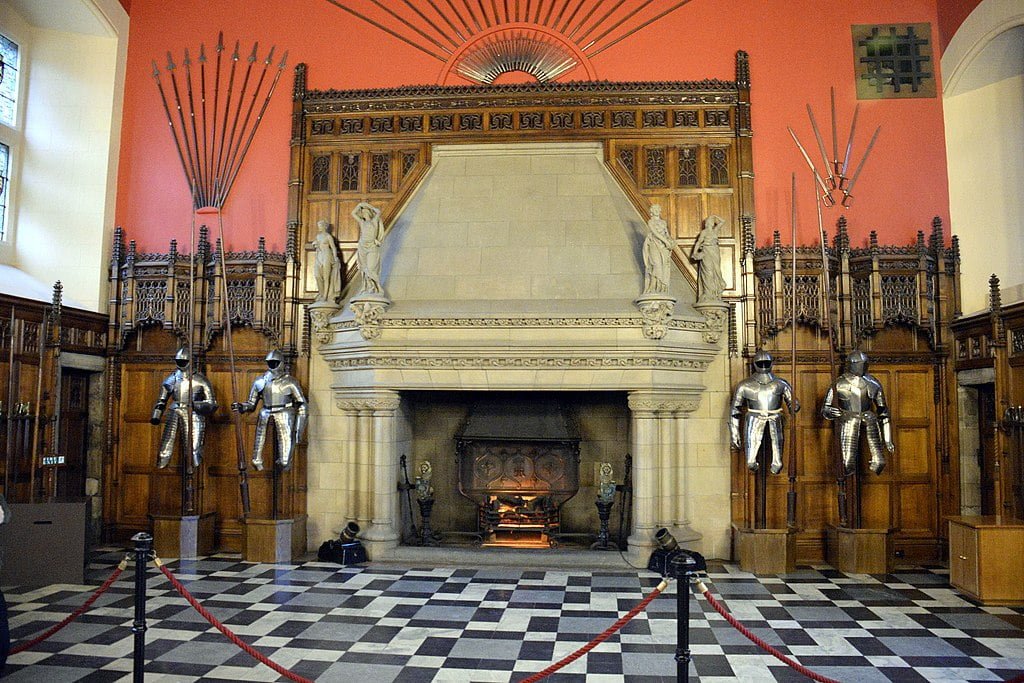
There was often a minstrels gallery attached to the great hall, where the musicians were given a nice vantage point with acoustic elevation so that they could easily play their instruments.
The great hall is one of those medieval rooms that are quite prominent in popular culture. From feasts featured in Game of Thrones to the school dinners at Hogwarts in the Harry Potter series, everyone has seen an iteration of this room at least once in their lives.
Fun fact: There usually used to be a large hearth situated in the corner of the great hall where a lot of cooking occurred on the nights there was a feast. It should not be confused with the actual kitchen (which was a separate entity entirely), but cooking food was one of its purposes. These were big enough to stand an entire human in and some even had mantles with carvings or plasterwork.
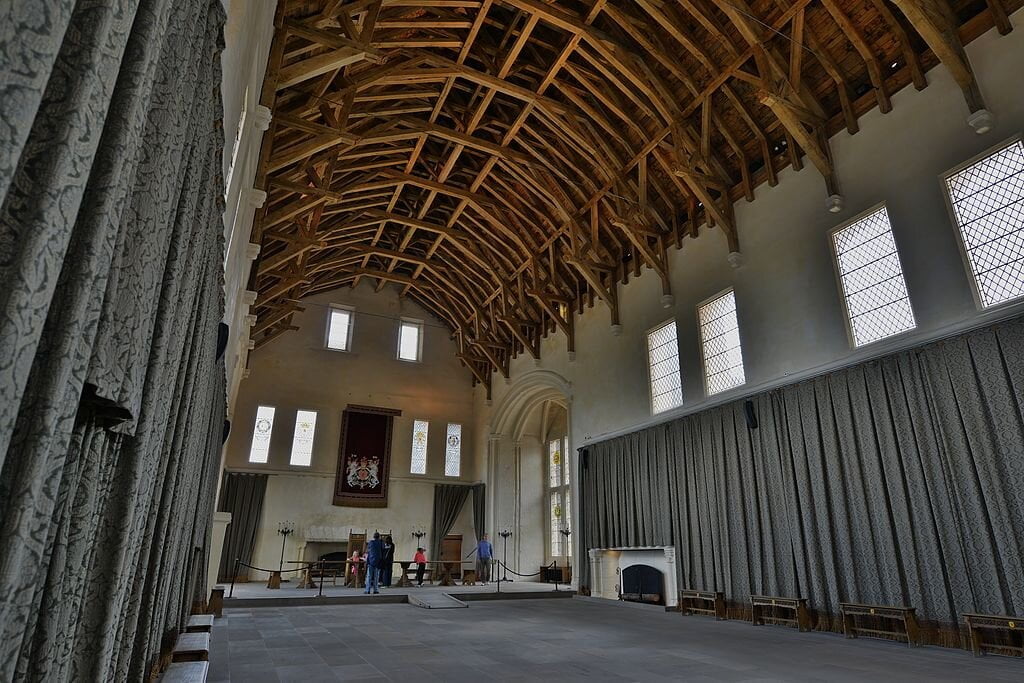
The Great Chamber or the Bedroom
Established castles of the era had the Lord and Lady’s chamber, which was just a fancy name for the bedroom. Initially attached to the great hall, they subsequently shifted to the upper floors once the keep style was cemented in the medieval castle culture. This room was accessible to trusted servants and personal helpers, some of whom even slept on portable pallets on the floor to stay near their lord. Now, this bed chamber had some subdivisions and we’ll take a look at them in more detail:
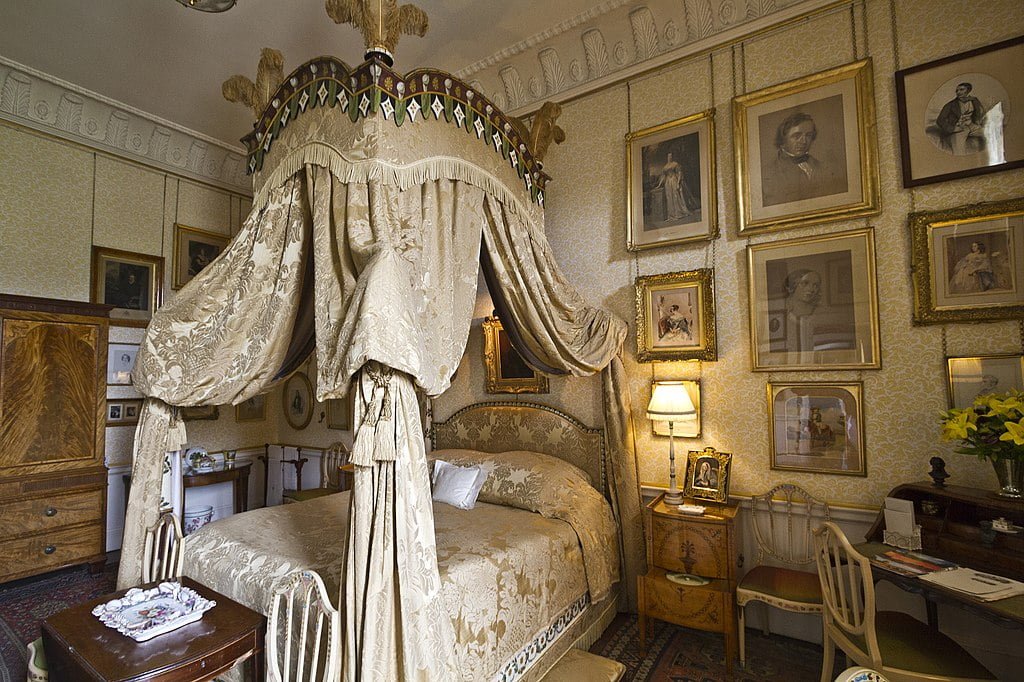
- The Solar: This was the sitting room where the family gathered for various reasons. Small in size, it was designed for comfort rather than magnificence. It’s the modern equivalent of a living room in an apartment and often even included a wardrobe extension. There was an air of intimacy about this room. It was often hung with rich tapestries and embellished with ornamental woodwork to give it a warm, welcoming effect. There was also a fireplace here which would keep the room warm during winters.
- The Bower: One can consider the bower to be the lady’s withdrawing room. It was more like an attached bedroom suite where she could retire away from the lord and maintain her own privacy.
- The Wardrobe: This is where the lord of the castle kept all of their clothes. It was designed as a small dressing room of sorts, which later evolved to have important items such as coins, fur, and even jewels stored in it. Sometimes, it was even used by the ladies for hairdressing.
Fun fact: Back in the very initial stages of castle design, there used to be no separate bedrooms for the lord and the lady. Instead, they used to sleep inside a hidden hall–separated by cloth curtains or decorative screens–located beyond the dias that was an extension of the great one.
The Toilet/Garderobe
The garderobe was the medieval room equivalent of a toilet. It was a privy where people did their business, and it was perhaps the most disgusting part of the entire castle. Sewage and plumbing systems were, of course, non-existent. So the waste was discarded into the moat through shoots. Some of these garderobes were cantilevered on a corbel on the outer wall of the castle. The hole in these would drop directly into the moat. This meant that the moat would have a terrible smell at the peak of summer.
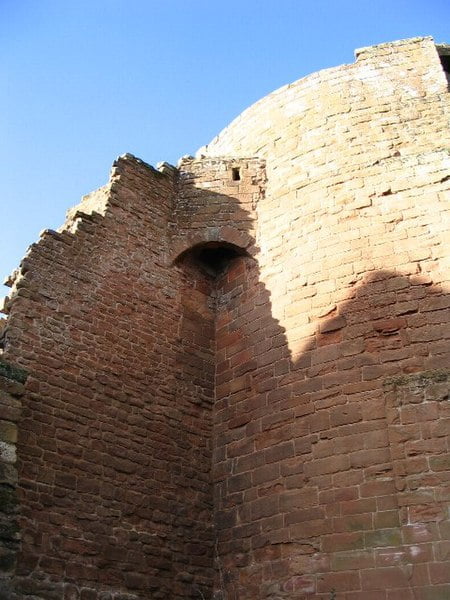
While the initial versions of garderobes simply had a hole in the ground, later versions of it were outfitted with chamber pots. There were lots of communal garderobes situated all over the castle complex, but the lord had his own private one. It was extended and used to hold a place for bathing as well. It wasn’t anything fancy – just a bunch of wooden barrels.
Fun Fact: Bodiam Castle had 30 garderobes and all of them were designed to have the refuse thrown into the moat. One can even witness a preserved garderobe at Donegal Castle today.
The Kitchens
This medieval room was separated from the rest of the castle to keep the noise and smoke at bay. It was an important part of the castle complex, as without the kitchen, there would be no food and sustenance provided to the people who resided there. Moreover, castles were meant to create a sense of imperiousness and wealth, so the kitchens were designed to accommodate the making of luxurious meals.
The location was typically at the edge of the curtain wall. It would usually be an open room where the process of cooking would occur on open fires that were paired with spits. There were also ovens and giant hearths for smoking food.
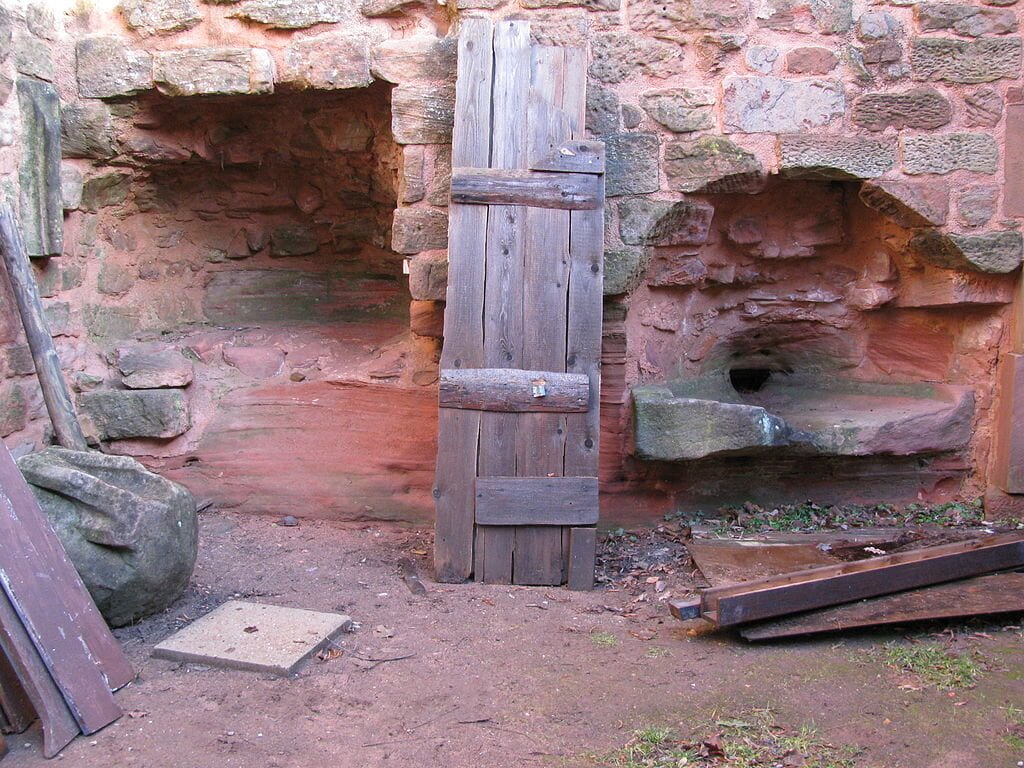
On the side, there was a separate wet area with a good water supply and drainage. This is where all the dishwashing would take place. Then there were the utensils, which needed to be kept within handy reach. They included pots, pans, and even giant cauldrons.
The size of the medieval kitchen would depend on the size of the castle itself, but if it leaned on the larger side the cook would have extra staff to help. These included bakers, brewers, cupbearers, and spit boys who turned the roast on the spit.
The kitchen was also connected to several other rooms that we’ll look at in more detail:
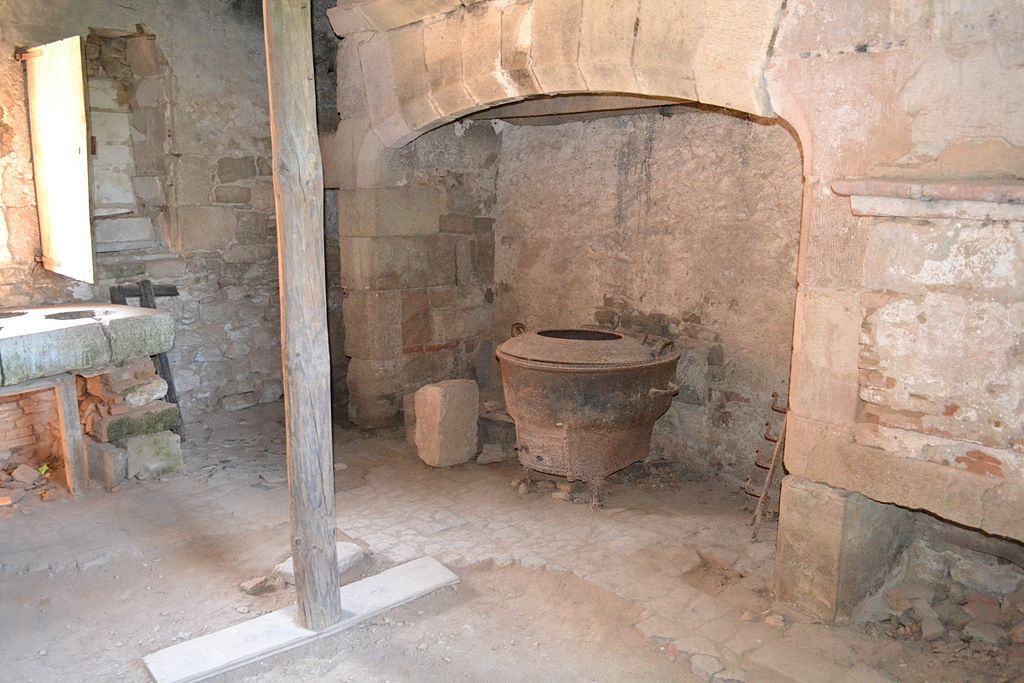
The Pantry
This was the storage area for perishable foods (stuff like bread and other baked items). Some of the food preparation also took place here and the person in charge of this room was known as the pantler.
The Larder
This is where all the food that needed to be kept cool was kept. It was the medieval version of the refrigerator, so its location was quite important while designing the overall castle. It could not be situated in areas with direct sun, so the north-eastern side was preferred. It also included a small window with line mesh for good air circulation and stones on which the food was kept to remain cool.
The Buttery
The buttery was for keeping beverages like ale or beer handy. The “butler” was the person who was in charge of this room and he presided over the dispensing of these beverages as well. The buttery was important because beer was far safer to drink than water in medieval times. It usually accompanied every meal, so its storage was quite important
The Bottlery
While the buttery was for the cheap stuff, the bottlery was for the expensive wines. Its location was, therefore, more significant. It wasn’t directly connected to the kitchen but was nearer to the great hall. The person in charge of it was called the “bottler.”
Explore Medieval Times Deeper or Continue Reading…
The Military Aspect
Aside from the residential quarters and kitchens, many of the medieval rooms in a castle had militaristic importance. After all, one of the main purposes of a fortress was to successfully defend its ground and people. Let’s take a look at a few of them:
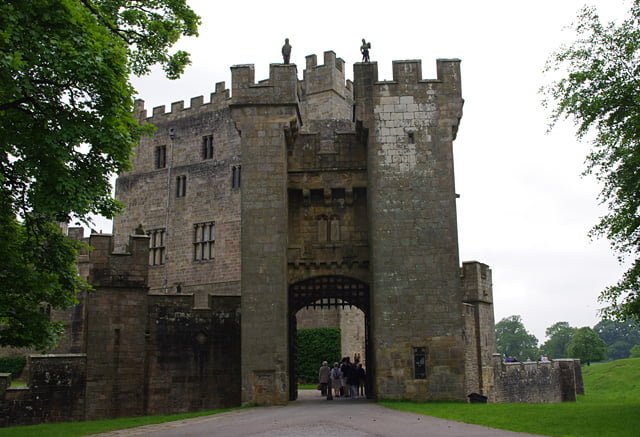
Gatehouse
The medieval gatehouse was a single building complex with multiple rooms, towers, and bridges inside. It was the very entrance through which visitors (and enemies) would have to enter the castle. The gatehouse started with a drawbridge that led to the entrance, which was flanked by a tower on either side. These towers contained rooms where knights or guards would keep watch and devise plans to keep the enemy at bay. They also had arrow and murder holes. The former was used to aim arrows by archers, while the latter was used to drop boiling hot water on top of the enemies if they entered the gatehouse.
Tower Rooms
As medieval architecture progressed, there was a change in the hierarchy of the gatehouse. Rooms were designed along its flank reserved for important visitors. Thus, they were lush, luxurious, and decked out in full medieval-style glory.
The Casement
This particular room was designed to store artillery, weapons, and musketry.
The Place of Arms
This covered large area was used to assemble soldiers in case there was an attack or siege on the castle.
The Oubliette
This medieval room was reserved for prisoners who were not meant to be kept alive. They were just left there to die.
The Dungeon
Like the oubliette, the dungeon was used to keep prisoners. However, these were more of the alive variety – and meant to be kept as such.
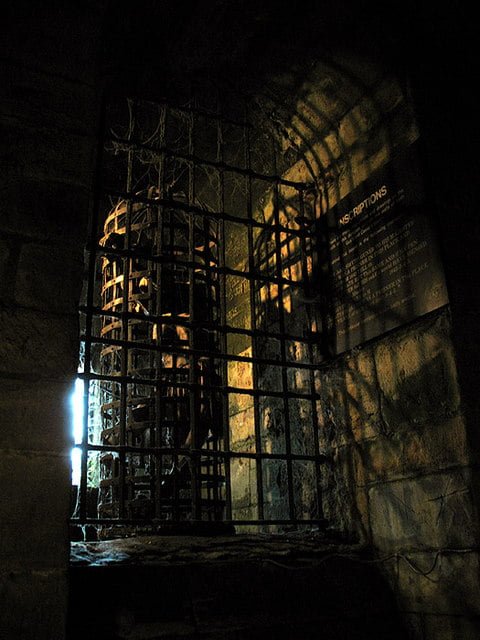
The Chapel
Lastly, one cannot describe medieval rooms in a castle without including the chapel. Christianity was the dominating religion of that era across the majority of Europe–this is where all the religious functions took place. There was also the political aspect of the lord of the castle patronizing their faith and gaining favor. Lastly, some of these chapels were also reserved as a sanctuary in case of an attack.
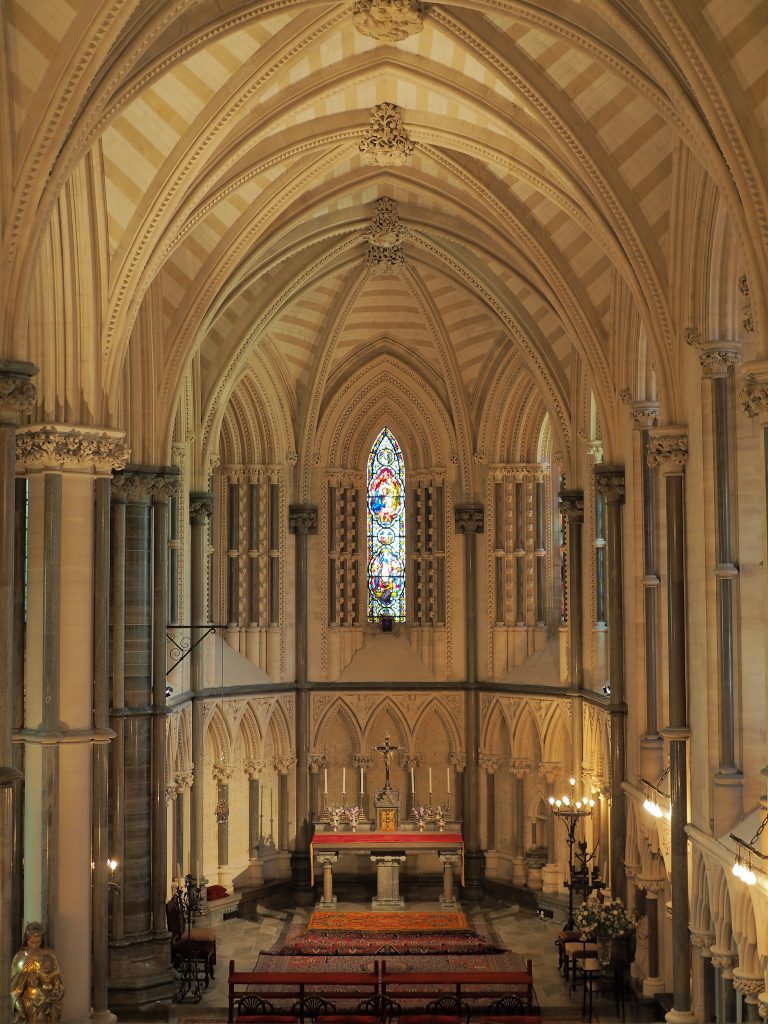
These are all the major rooms that were in a medieval castle complex. We hope this guide gives you in-depth knowledge of what to expect from each of them.



